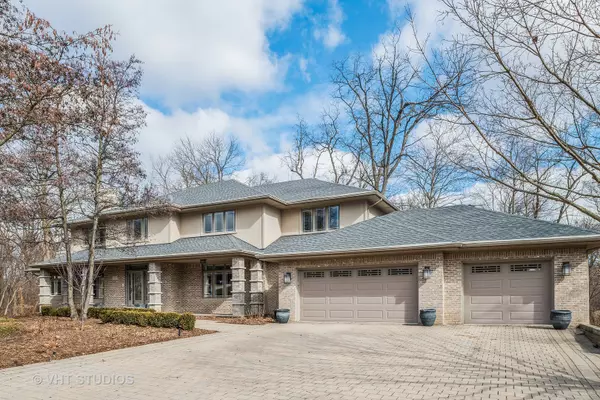For more information regarding the value of a property, please contact us for a free consultation.
20556 Abbey Drive Frankfort, IL 60423
Want to know what your home might be worth? Contact us for a FREE valuation!

Our team is ready to help you sell your home for the highest possible price ASAP
Key Details
Sold Price $625,000
Property Type Single Family Home
Sub Type Detached Single
Listing Status Sold
Purchase Type For Sale
Square Footage 7,982 sqft
Price per Sqft $78
Subdivision Abbey Woods
MLS Listing ID 10725641
Sold Date 07/01/20
Bedrooms 5
Full Baths 4
Half Baths 1
HOA Fees $12/ann
Year Built 1999
Annual Tax Amount $25,190
Tax Year 2019
Lot Size 1.040 Acres
Lot Dimensions 138X257X234X250
Property Description
AMAZING VALUE for this this luxurious estate, on a rare Abbey Woods lot over an acre in size! Walk through the wowing entrance to a gorgeous view of the private wooded landscape. The architecture in this home is like no other, the staircase is a beautiful focal point in the open living area with floor to ceiling windows. Original owners have loved and maintained this home beautifully. Features include updated bathrooms, hardwood floors refinished last year, new kitchen appliances and lighting. New carpet in living room, sun-room and basement stairs. New roof was done in 2014. Master bedroom is conveniently located on the first floor, radiant heated floors in master bath. Two laundry rooms, one on the main level off kitchen, and another on the second level. Amazing outdoor space, new composite deck off kitchen with pergola. Fully finished walk-out basement with new flooring. Basement features include a cozy fire place, kitchenette, radiant heated floors, additional office or bedroom. Massive storage room, not photographed, almost 1,000 sqft in size! Bring your vision and turn the space into your dream in-home theater or gym, the options are endless!! This home allows you to enjoy the outdoors during every season, from the sun-room on the main level, to the enclosed porch on the lower level. For additional privacy, the lot next door is also available for sale. This beautiful property is ready for you to call home!
Location
State IL
County Will
Community Curbs, Sidewalks, Street Lights, Street Paved
Rooms
Basement Full, Walkout
Interior
Interior Features Vaulted/Cathedral Ceilings, Bar-Wet, Heated Floors, First Floor Bedroom, First Floor Laundry, Second Floor Laundry
Heating Natural Gas, Forced Air, Radiant, Sep Heating Systems - 2+, Zoned
Cooling Central Air, Zoned
Fireplaces Number 3
Fireplace Y
Appliance Double Oven, Microwave, Dishwasher, Refrigerator, Washer, Dryer, Disposal, Wine Refrigerator, Cooktop
Laundry Multiple Locations, Sink
Exterior
Exterior Feature Deck, Patio, Porch, Brick Paver Patio, Storms/Screens, Fire Pit
Parking Features Attached
Garage Spaces 3.0
View Y/N true
Roof Type Asphalt
Building
Lot Description Landscaped, Pond(s), Wooded
Story 2 Stories
Sewer Public Sewer
Water Community Well
New Construction false
Schools
Elementary Schools Grand Prairie Elementary School
Middle Schools Hickory Creek Middle School
High Schools Lincoln-Way East High School
School District 157C, 157C, 210
Others
HOA Fee Include Other
Ownership Fee Simple
Special Listing Condition None
Read Less
© 2024 Listings courtesy of MRED as distributed by MLS GRID. All Rights Reserved.
Bought with Shay Hata • Berkshire Hathaway HomeServices Chicago



