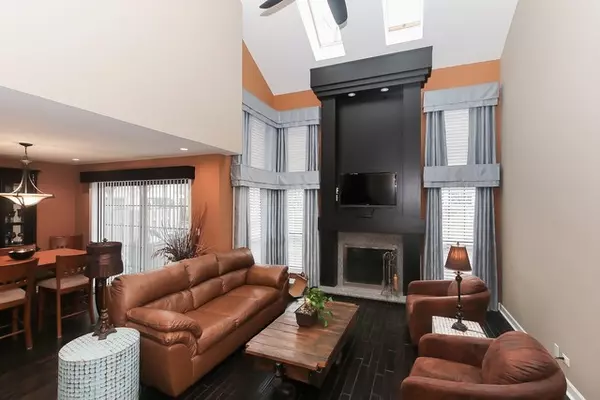For more information regarding the value of a property, please contact us for a free consultation.
152 Benton Lane Bloomingdale, IL 60108
Want to know what your home might be worth? Contact us for a FREE valuation!

Our team is ready to help you sell your home for the highest possible price ASAP
Key Details
Sold Price $295,000
Property Type Townhouse
Sub Type Townhouse-2 Story
Listing Status Sold
Purchase Type For Sale
Square Footage 1,611 sqft
Price per Sqft $183
Subdivision Bloomfield Club
MLS Listing ID 10724309
Sold Date 08/18/20
Bedrooms 2
Full Baths 2
Half Baths 1
HOA Fees $259/mo
Year Built 1991
Annual Tax Amount $6,555
Tax Year 2018
Lot Dimensions 32X113X161X126
Property Description
Absolutely stunning ,meticulously maintained 2 Story Town home!! Completely remodeled from top to bottom. Move-in ready! Soaring 2-sty. LR w/ skylites and fireplace! Gleaming hardwood floors on the first floor. Large updated Kitchen with granite counter tops, custom cabinetry, center island, SS appliances, wine fridge, and eating area. Loft w/ hardwood floors, and custom built in desk, could also be a 3rd BR. Master bedroom suite with vaulted ceiling, ceiling fan, and walk in closet with custom shelving. Private master bedroom bath, with dual sinks, granite counter tops , custom built vanity, and beautiful ceramic flooring. Large second bedroom with ceiling fan, and custom built closet! BRAND NEW Furnace, Air conditioner, and hot water heater all replaced in Feb 2020. GREAT interior location in cul-de-sac. Bloomfield Club offers indoor and outdoor swimming pools, tennis courts, exercise room, and party room. A MUST SEE!!
Location
State IL
County Du Page
Rooms
Basement None
Interior
Interior Features Vaulted/Cathedral Ceilings, Skylight(s), Hardwood Floors, First Floor Laundry, Laundry Hook-Up in Unit, Built-in Features, Walk-In Closet(s)
Heating Natural Gas, Forced Air
Cooling Central Air
Fireplaces Number 1
Fireplaces Type Attached Fireplace Doors/Screen, Gas Starter
Fireplace Y
Appliance Range, Microwave, Dishwasher, Refrigerator, Washer, Dryer, Stainless Steel Appliance(s), Wine Refrigerator
Exterior
Exterior Feature Brick Paver Patio, Storms/Screens
Parking Features Attached
Garage Spaces 2.0
Community Features Exercise Room, Party Room, Sundeck, Indoor Pool, Pool, Tennis Court(s)
View Y/N true
Building
Lot Description Common Grounds, Cul-De-Sac, Landscaped
Foundation Concrete Perimeter
Sewer Sewer-Storm
Water Lake Michigan
New Construction false
Schools
Elementary Schools Erickson Elementary School
Middle Schools Westfield Middle School
High Schools Lake Park High School
School District 13, 13, 108
Others
Pets Allowed Cats OK, Dogs OK
HOA Fee Include Insurance,Clubhouse,Exercise Facilities,Pool,Exterior Maintenance,Lawn Care,Snow Removal
Ownership Fee Simple w/ HO Assn.
Special Listing Condition None
Read Less
© 2024 Listings courtesy of MRED as distributed by MLS GRID. All Rights Reserved.
Bought with Aurica Burduja • @properties
GET MORE INFORMATION




