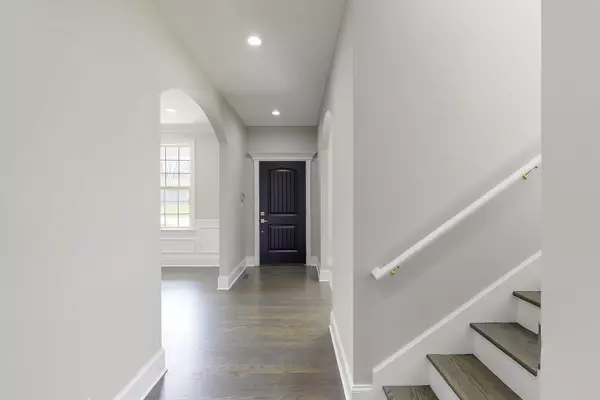For more information regarding the value of a property, please contact us for a free consultation.
528 Tower Place Fox River Grove, IL 60021
Want to know what your home might be worth? Contact us for a FREE valuation!

Our team is ready to help you sell your home for the highest possible price ASAP
Key Details
Sold Price $420,000
Property Type Single Family Home
Sub Type Detached Single
Listing Status Sold
Purchase Type For Sale
Square Footage 3,565 sqft
Price per Sqft $117
MLS Listing ID 10702818
Sold Date 08/03/20
Bedrooms 5
Full Baths 3
Half Baths 1
Year Built 2002
Annual Tax Amount $15,633
Tax Year 2018
Lot Size 0.256 Acres
Lot Dimensions 70X139X71X150
Property Description
On a scale of 1-10 this house is an 11!! Tucked away on a private street, in a riverview community, this beautifully built custom home has all the bells and whistles!! The moment you walk through the front door, you'll notice the quality and spaciousness! It's three stories of gorgeous living space. Freshly refinished hardwood floors extend throughout the main level along with high end 8 inch trim throughout the entire home. The formal living room to your left and the dining room to the right with beautiful wanes coating and crown molding are the first room you see as you make your way through the home. The oversized family room with fireplace is open concept to the kitchen and eating area. The completely updated kitchen features all new stainless steel appliances and brand new quartz counter tops. The butlers pantry is an added bonus to make entertaining even easier! Upstairs you will find the master suite complete with his/hers walk in closets. The completely remodeled master bath is the perfect retreat with heated floors, free standing tub and bluetooth speakers. Bedrooms 2 & 3 both have walk in closets and Bedroom 4 has a secret room hidden by the pass through book case. The finished basement has a great room, second kitchen with all new appliances, a second fireplace, 5th bedroom and full bath to create the perfect in-law arrangement. This home has it all!
Location
State IL
County Mc Henry
Rooms
Basement Full, Walkout
Interior
Interior Features Vaulted/Cathedral Ceilings, Hardwood Floors, Heated Floors, In-Law Arrangement, First Floor Laundry, Walk-In Closet(s)
Heating Natural Gas
Cooling Central Air
Fireplaces Number 2
Fireplace Y
Exterior
Exterior Feature Deck, Patio
Parking Features Attached
Garage Spaces 2.0
View Y/N true
Roof Type Asphalt
Building
Lot Description Cul-De-Sac, Landscaped, Mature Trees
Story 2 Stories
Foundation Concrete Perimeter
Sewer Public Sewer
Water Public
New Construction false
Schools
School District 3, 3, 155
Others
HOA Fee Include None
Ownership Fee Simple
Special Listing Condition None
Read Less
© 2024 Listings courtesy of MRED as distributed by MLS GRID. All Rights Reserved.
Bought with James McNeela • ARNI Realty Inc.



