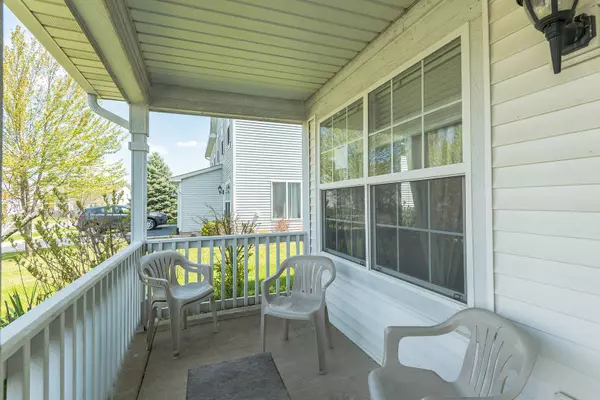For more information regarding the value of a property, please contact us for a free consultation.
2228 Margaret Drive #2228 Montgomery, IL 60538
Want to know what your home might be worth? Contact us for a FREE valuation!

Our team is ready to help you sell your home for the highest possible price ASAP
Key Details
Sold Price $150,000
Property Type Condo
Sub Type 1/2 Duplex
Listing Status Sold
Purchase Type For Sale
Square Footage 1,412 sqft
Price per Sqft $106
Subdivision Lakewood Creek
MLS Listing ID 10719231
Sold Date 07/30/20
Bedrooms 2
Full Baths 1
Half Baths 1
HOA Fees $31/qua
Year Built 2002
Annual Tax Amount $4,361
Tax Year 2018
Lot Dimensions 110X35X110X35
Property Description
DON'T MISS OUT ON THIS BEAUTIFUL 2 BEDROOM, 1.5 BATH WITH LOFT IN LAKEWOOD 1/2 DUPLEX THAT WILL SWEEP YOU OFF OF YOUR FEET! LOVINGLY UPDATED AND MAINTAINED! BIG SUNNY KITCHEN WITH HARDWOOD FLOORS, ALL APPLIANCES INCLUDED! KITCHEN IS OVERLOOKING FAMILY ROOM WITH CROWN MOLDING, RECESSED LIGHTING AND RARE FIREPLACE. KITCHEN OPENS DIRECTLY TO PATIO FROM SUN FILLED KITCHEN DINING AREA! BACKYARD IS OPEN AND HAS A PRIVACY BERM, THERE ARE NO HOMES BEHIND YOU. UPSTAIRS OFFERS MASTER BEDROOM AND WALK IN CLOSET, GENEROUS SIZED SECOND BEDROOM AND A SPACIOUS OPEN LOFT! LARGE HALL BATH HAS EXTRA CABINETRY AND ACCESS FROM MASTER BEDROOM. LAUNDRY ROOM IS LOCATED ON SECOND LEVEL. DELIGHT INSIDE AND OUT! DON'T LET THIS ONE GET AWAY! SEE IT TODAY!
Location
State IL
County Kendall
Rooms
Basement None
Interior
Interior Features Vaulted/Cathedral Ceilings, Hardwood Floors, Second Floor Laundry
Heating Natural Gas, Forced Air
Cooling Central Air
Fireplaces Number 1
Fireplaces Type Gas Starter
Fireplace Y
Appliance Range, Microwave, Dishwasher, Refrigerator, Washer, Dryer, Disposal
Laundry In Unit
Exterior
Exterior Feature Porch, Storms/Screens, End Unit
Parking Features Attached
Garage Spaces 1.0
Community Features Park, Pool, Tennis Court(s)
View Y/N true
Roof Type Asphalt
Building
Foundation Concrete Perimeter
Sewer Public Sewer
Water Public
New Construction false
Schools
Elementary Schools Lakewood Creek Elementary School
Middle Schools Thompson Junior High School
High Schools Oswego High School
School District 308, 308, 308
Others
Pets Allowed Cats OK, Dogs OK
HOA Fee Include Clubhouse,Pool
Ownership Fee Simple w/ HO Assn.
Special Listing Condition Home Warranty
Read Less
© 2024 Listings courtesy of MRED as distributed by MLS GRID. All Rights Reserved.
Bought with Jacek Michalkiewicz • Concentric Realty, Inc
GET MORE INFORMATION




