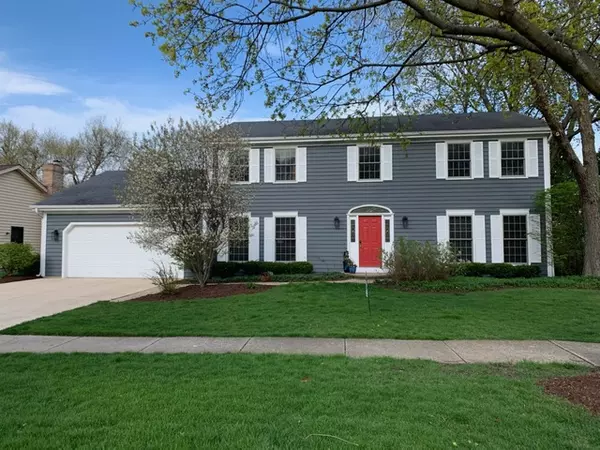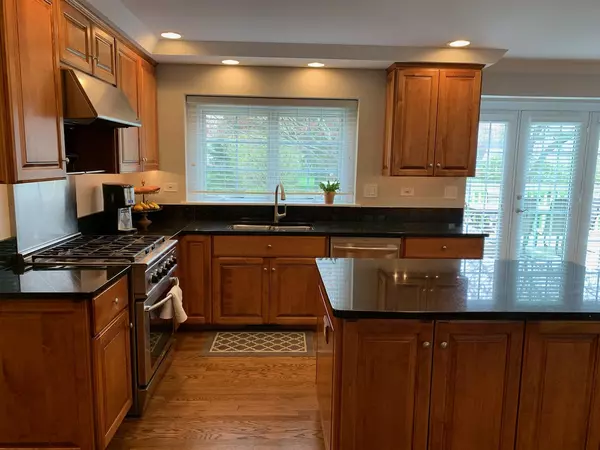For more information regarding the value of a property, please contact us for a free consultation.
848 Williamsburg Drive Naperville, IL 60540
Want to know what your home might be worth? Contact us for a FREE valuation!

Our team is ready to help you sell your home for the highest possible price ASAP
Key Details
Sold Price $562,000
Property Type Single Family Home
Sub Type Detached Single
Listing Status Sold
Purchase Type For Sale
Square Footage 2,898 sqft
Price per Sqft $193
Subdivision Hobson West
MLS Listing ID 10706313
Sold Date 06/19/20
Bedrooms 5
Full Baths 2
Half Baths 1
HOA Fees $48/mo
Year Built 1981
Annual Tax Amount $10,346
Tax Year 2018
Lot Size 0.280 Acres
Lot Dimensions 80 X 150.49 X 52.86 X 15.71 X 149.85
Property Description
Great open floor plan in sought after Hobson West Subdivision. This beautiful home has 5 bedrooms and 2.5 baths with new hardwood floors throughout. Large office on first floor with glass French doors. Updated kitchen with maple cabinets, granite countertops, warming drawer and stainless steel appliances. Remodeled master bathroom with large shower, soaking tub, double sinks with quartz countertops. Updated second bath with double sinks, grey cabinets, Quartz countertops and glass tiled shower/tub. Bedrooms are spacious and have walk-in closets. Finished basement with new windows and well coverings. Huge backyard for all your outdoor fun! Freshly painted Cedar siding. Neutral colors throughout. MOVE IN READY! Just minutes from Downtown Naperville and award winning School District 203. Hobson West Association has a pool and tennis courts and is a very social neighborhood. It's a must see! MLS #10706313
Location
State IL
County Du Page
Community Pool, Tennis Court(S), Sidewalks, Street Lights, Street Paved
Rooms
Basement Full
Interior
Interior Features First Floor Laundry, Walk-In Closet(s)
Heating Natural Gas
Cooling Central Air
Fireplaces Number 1
Fireplaces Type Wood Burning, Gas Starter
Fireplace Y
Appliance Double Oven, Range, Microwave, Dishwasher, Refrigerator, Washer, Dryer, Disposal
Laundry Electric Dryer Hookup, Sink
Exterior
Exterior Feature Deck, Brick Paver Patio
Parking Features Attached
Garage Spaces 2.0
View Y/N true
Roof Type Asphalt
Building
Lot Description Landscaped, Mature Trees
Story 2 Stories
Foundation Concrete Perimeter
Sewer Public Sewer
Water Lake Michigan
New Construction false
Schools
Elementary Schools Elmwood Elementary School
Middle Schools Lincoln Junior High School
High Schools Naperville Central High School
School District 203, 203, 203
Others
HOA Fee Include Pool
Ownership Fee Simple
Special Listing Condition None
Read Less
© 2024 Listings courtesy of MRED as distributed by MLS GRID. All Rights Reserved.
Bought with Deborah Nilles • Key 2 Chicago, Inc.



