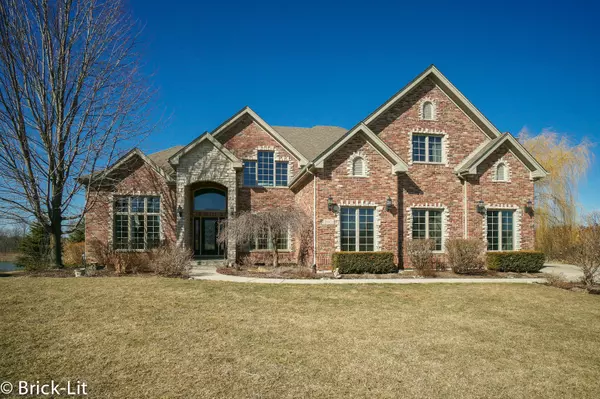For more information regarding the value of a property, please contact us for a free consultation.
20479 Magnolia Court Frankfort, IL 60423
Want to know what your home might be worth? Contact us for a FREE valuation!

Our team is ready to help you sell your home for the highest possible price ASAP
Key Details
Sold Price $542,500
Property Type Single Family Home
Sub Type Detached Single
Listing Status Sold
Purchase Type For Sale
Square Footage 4,050 sqft
Price per Sqft $133
Subdivision Walnut Creek
MLS Listing ID 10717930
Sold Date 12/07/20
Bedrooms 5
Full Baths 3
Year Built 2005
Annual Tax Amount $15,257
Tax Year 2018
Lot Size 0.410 Acres
Lot Dimensions 17999
Property Description
Gorgeous custom home set in Walnut Creek of Frankfort! Boasting an impressive pond, nature, and sunset view; the exterior of this home offers a 3.5 car side load garage, professional landscaping, large deck, patio and cul-de-sac location. Featured in the immaculate interior are volume ceilings, warm decor, Brazilian cherry hardwood floors (refinished October 2020), 6 panel doors, Colonial trim, and over 4000 square feet of beautiful custom finishes. Step inside to a grand foyer which opens into a formal dining room; stunning family room that affords serene views; a dinette with gas fireplace; along with a custom kitchen that has maple cabinets, granite counters and stainless steel appliances. There are 3 full bathrooms and 5 bedrooms; including a main floor bedroom and a luxurious master suite with walk-in closet. Sit back, relax and enjoy this luxurious master bathroom which offers a jacuzzi tub, walk-in shower and dual sink vanity. To complete this home are an unfinished walkout basement, reverse osmosis system, zoned HVAC, low-E windows, lawn sprinkler system and a location that is minutes from interstate access, the Metra station, shopping, dining and so much more!
Location
State IL
County Will
Community Lake, Curbs, Sidewalks, Street Lights, Street Paved
Rooms
Basement Full, Walkout
Interior
Interior Features Vaulted/Cathedral Ceilings, Hardwood Floors, First Floor Bedroom, In-Law Arrangement, Second Floor Laundry, First Floor Full Bath, Walk-In Closet(s)
Heating Natural Gas, Forced Air, Sep Heating Systems - 2+
Cooling Central Air
Fireplaces Number 1
Fireplaces Type Double Sided, Gas Log, Gas Starter
Fireplace Y
Appliance Range, Microwave, Dishwasher, Refrigerator, Washer, Dryer, Disposal, Stainless Steel Appliance(s), Water Purifier
Laundry Gas Dryer Hookup, In Unit
Exterior
Exterior Feature Deck, Patio
Parking Features Attached
Garage Spaces 3.5
View Y/N true
Roof Type Asphalt
Building
Lot Description Cul-De-Sac, Landscaped, Pond(s), Water View
Story 2 Stories
Foundation Concrete Perimeter
Sewer Public Sewer
Water Public
New Construction false
Schools
High Schools Lincoln-Way East High School
School District 161, 161, 210
Others
HOA Fee Include None
Ownership Fee Simple
Special Listing Condition None
Read Less
© 2024 Listings courtesy of MRED as distributed by MLS GRID. All Rights Reserved.
Bought with Virgil Kinder • Berkshire Hathaway HomeServices Chicago



