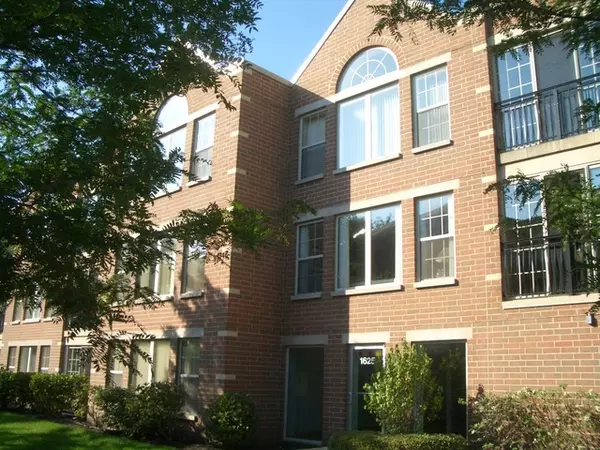For more information regarding the value of a property, please contact us for a free consultation.
1625 Glenview Road #310 Glenview, IL 60025
Want to know what your home might be worth? Contact us for a FREE valuation!

Our team is ready to help you sell your home for the highest possible price ASAP
Key Details
Sold Price $365,000
Property Type Condo
Sub Type Condo
Listing Status Sold
Purchase Type For Sale
Square Footage 1,948 sqft
Price per Sqft $187
Subdivision The Cloisters
MLS Listing ID 10698215
Sold Date 12/16/20
Bedrooms 2
Full Baths 2
HOA Fees $611/mo
Year Built 2000
Annual Tax Amount $4,564
Tax Year 2019
Lot Dimensions COMMON
Property Description
VACANT. Easy to show! Desirable top floor unit in The Cloisters, flooded w/light! LR/DR w/gas fireplace, vaulted ceiling, arched window. S & W exposures. Open floor plan makes this unit bright, inviting, & versatile! Kitchen w/clerestory window opens to LR/DR, delightful breakfast rm, & Fam rm w/skylight. Lge Foyer leads to Fam Rm & through gallery hall to LR. Spacious Master BR & dressing area w/mirrored double & triple closets; huge Master bath w/big whirlpool tub, sep shwr, dble bowl vanity, skylight. Split BR flr plan for privacy; 2nd BR & guest bath at opposite side of condo. Enjoy natural beauty year-round, overlooking river. Charming screened & enclosed terrace, accessible from MBR & LR. Laundry rm off Foyer w/full sized W/D & huge closet. This condo includes 2 htd garage spaces & 2 bonus storage rms just outside the unit door! Great location! Walk to Metra, Library, shops & restaurants, Heinen's, Sweet Shoppe, downtown Glenview. Pool & exercise rm in the bldg!
Location
State IL
County Cook
Rooms
Basement None
Interior
Interior Features Vaulted/Cathedral Ceilings, Skylight(s), Elevator, Wood Laminate Floors, Heated Floors, Laundry Hook-Up in Unit
Heating Natural Gas, Steam, Radiant, Indv Controls
Cooling Central Air
Fireplaces Number 1
Fireplaces Type Gas Log, Gas Starter
Fireplace Y
Appliance Double Oven, Microwave, Dishwasher, Refrigerator, Washer, Dryer, Disposal, Cooktop, Built-In Oven
Laundry Electric Dryer Hookup, In Unit
Exterior
Exterior Feature Porch Screened, Storms/Screens, End Unit, Cable Access
Parking Features Attached
Garage Spaces 2.0
Community Features Elevator(s), Exercise Room, Storage, Party Room, Indoor Pool, Security Door Lock(s)
View Y/N true
Roof Type Other
Building
Lot Description Common Grounds, Landscaped
Sewer Public Sewer
Water Lake Michigan
New Construction false
Schools
Elementary Schools Lyon Elementary School
High Schools Glenbrook South High School
School District 34, 34, 225
Others
Pets Allowed Cats OK, Dogs OK, Number Limit, Size Limit
HOA Fee Include Heat,Water,Gas,Parking,Insurance,Exercise Facilities,Pool,Exterior Maintenance,Lawn Care,Scavenger,Snow Removal,Other
Ownership Condo
Special Listing Condition List Broker Must Accompany, Association Rental - Restrictions Apply
Read Less
© 2025 Listings courtesy of MRED as distributed by MLS GRID. All Rights Reserved.
Bought with Beth O'Grady • Berkshire Hathaway HomeServices Chicago



