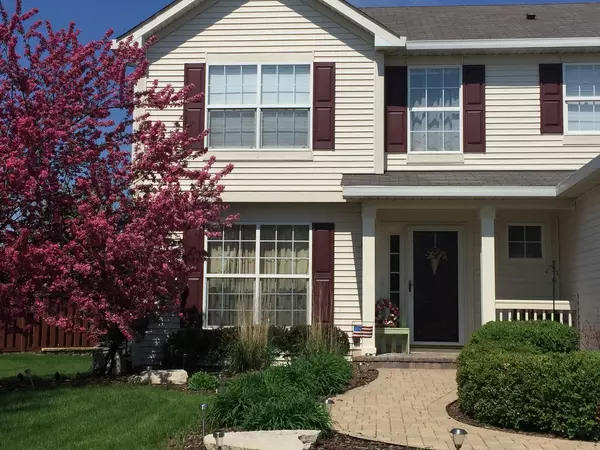For more information regarding the value of a property, please contact us for a free consultation.
2319 Stacy Circle Montgomery, IL 60538
Want to know what your home might be worth? Contact us for a FREE valuation!

Our team is ready to help you sell your home for the highest possible price ASAP
Key Details
Sold Price $275,000
Property Type Single Family Home
Sub Type Detached Single
Listing Status Sold
Purchase Type For Sale
Square Footage 2,480 sqft
Price per Sqft $110
Subdivision Lakewood Creek
MLS Listing ID 10665073
Sold Date 05/29/20
Style Traditional
Bedrooms 5
Full Baths 3
Half Baths 1
HOA Fees $29/qua
Year Built 2002
Annual Tax Amount $7,657
Tax Year 2018
Lot Size 8,276 Sqft
Lot Dimensions 75 X 96.3 X 46.2 X 96.2 X 137.9
Property Description
Welcome Home! Pull up to your beautifully landscaped home that is meticulously updated throughout and is a true entertainer's dream!! With over 3000 sq. ft of living space! 5 bedrooms, 3.1 baths! Finished basement and neutral colors throughout, this home is turn-key! Enter your 2-story foyer that leads to your stunning separate living room. A separate dining room offers additional entertaining space for family and friends as well as a beautiful spacious kitchen complete with island, loads of maple cabinets, storage pantry and SS appliances. The kitchen opens to large family room complete with custom mantel work and fireplace. Additional office/playroom conveniently located off of the main living area. Bright 1st floor laundry/mudroom w/load of storage is located right off the garage entry. Enjoy your spectacular finished basement, complete with kitchenette/bar with Corian countertops, bar fridge and sink. The basement has an additional family room and game area plus a large 5th bedroom and generous full bath! Additional storage area includes shelving. Retreat to your second floor spacious Master bedroom with vaulted ceiling, substantial walk in closet and en suite full bath with double sink vanity & tub. 4 more large bedrooms and additional full bath round out the 2nd floor. Continue to impress your family and friends as you step out to your expansive concrete patio, grand built in SS BBQ grill, fire pit and pergola. Additional "one of a kind" privacy screening that has been grandfathered in, make this yard the envy of neighbors! Newer Roof (2019). Sellers have paid the SSA in full - NO SSA for this home! This home is conveniently located within walking distance to the clubhouse, pool, tennis & volleyball courts, park and elementary school. Oswego 308 schools. Schedule your showing today! Recent Updates Include: New Roof (2019); Paint (2018); Dishwasher, Oven range/stove, garbage disposal and microwave (2017); Refrigerator (2016); 2 Sump pumps PLUS Watchdog back up sump pump (2016); Washer & Dryer (2015)
Location
State IL
County Kendall
Community Clubhouse, Park, Pool, Tennis Court(S), Lake, Curbs, Sidewalks, Street Lights, Street Paved
Rooms
Basement Full
Interior
Interior Features Vaulted/Cathedral Ceilings, Bar-Wet, Wood Laminate Floors, In-Law Arrangement, First Floor Laundry, Walk-In Closet(s)
Heating Natural Gas
Cooling Central Air
Fireplaces Number 1
Fireplaces Type Attached Fireplace Doors/Screen, Gas Log, Gas Starter
Fireplace Y
Appliance Range, Microwave, Dishwasher, Refrigerator, Washer, Dryer, Disposal, Stainless Steel Appliance(s), Wine Refrigerator, Water Purifier
Exterior
Exterior Feature Patio, Storms/Screens, Outdoor Grill, Fire Pit
Parking Features Attached
Garage Spaces 2.0
View Y/N true
Roof Type Asphalt
Building
Story 2 Stories
Foundation Concrete Perimeter
Sewer Public Sewer
Water Public
New Construction false
Schools
Elementary Schools Lakewood Creek Elementary School
Middle Schools Traughber Junior High School
School District 308, 308, 308
Others
HOA Fee Include Insurance,Clubhouse,Pool,Lake Rights
Ownership Fee Simple w/ HO Assn.
Special Listing Condition None
Read Less
© 2024 Listings courtesy of MRED as distributed by MLS GRID. All Rights Reserved.
Bought with Peggy Ramirez • Coldwell Banker Real Estate Group - Sycamore
GET MORE INFORMATION




