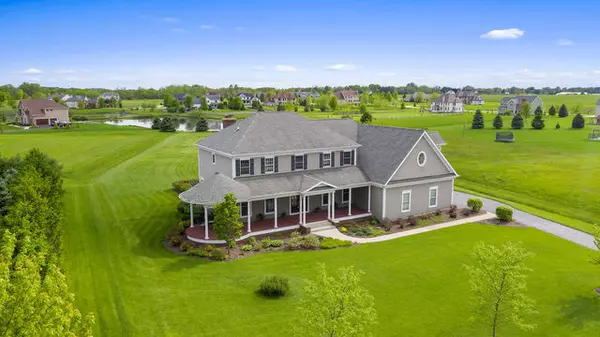For more information regarding the value of a property, please contact us for a free consultation.
43W775 N Sunset Views Drive St. Charles, IL 60175
Want to know what your home might be worth? Contact us for a FREE valuation!

Our team is ready to help you sell your home for the highest possible price ASAP
Key Details
Sold Price $650,000
Property Type Single Family Home
Sub Type Detached Single
Listing Status Sold
Purchase Type For Sale
Square Footage 5,608 sqft
Price per Sqft $115
Subdivision Sunset Views
MLS Listing ID 10696958
Sold Date 11/03/20
Style Traditional
Bedrooms 5
Full Baths 4
Half Baths 1
HOA Fees $59/ann
Year Built 2007
Annual Tax Amount $15,516
Tax Year 2019
Lot Size 1.748 Acres
Lot Dimensions 152X454X127X601
Property Description
One of a kind custom home built with the finest materials: Sturdy and energy efficient 2x6 construction, Brazilian cherry hardwood floors, elaborate oversized millwork, 10 foot ceilings, meticulously maintained... And a true 5 bedroom home with an exciting floor plan!! The second floor features: a 25x16 vaulted bonus room with wet bar, versatile 14x10 loft, convenient laundry room... Master bedroom with double oversized body spray shower... 4 spacious bedrooms all with 9 foot ceilings, huge closets and jack n jill bath!! The first floor features 10 foot ceilings... Chefs granite kitchen with Thermador commercial grade SS appliances, pot filler... Dinette opens to brick paved patio and deep private yard with water views... Family room with floor to ceiling stone fireplace... Newly finished deep pour basement with wide planked hickory flooring, fireplace and full bath... Rare 6-car 1800 square foot garage with access to basement... Inviting 600 square foot front porch with columns an cupola... Whole home audio system... Too many features to list - this is a must see!
Location
State IL
County Kane
Community Park, Lake, Street Paved
Rooms
Basement Full
Interior
Interior Features Vaulted/Cathedral Ceilings, Bar-Wet, Hardwood Floors, Second Floor Laundry
Heating Natural Gas, Forced Air, Sep Heating Systems - 2+
Cooling Central Air
Fireplaces Number 2
Fireplaces Type Wood Burning, Gas Starter
Fireplace Y
Appliance Double Oven, Microwave, Dishwasher, High End Refrigerator, Washer, Dryer, Stainless Steel Appliance(s), Wine Refrigerator
Laundry Gas Dryer Hookup
Exterior
Exterior Feature Porch, Brick Paver Patio
Parking Features Attached
Garage Spaces 6.0
View Y/N true
Roof Type Asphalt
Building
Lot Description Landscaped, Water View
Story 2 Stories
Foundation Concrete Perimeter
Sewer Septic-Private
Water Private Well
New Construction false
Schools
Elementary Schools Lily Lake Grade School
School District 301, 301, 301
Others
HOA Fee Include Insurance
Ownership Fee Simple w/ HO Assn.
Special Listing Condition None
Read Less
© 2024 Listings courtesy of MRED as distributed by MLS GRID. All Rights Reserved.
Bought with Feliberto Salgado • Redfin Corporation



