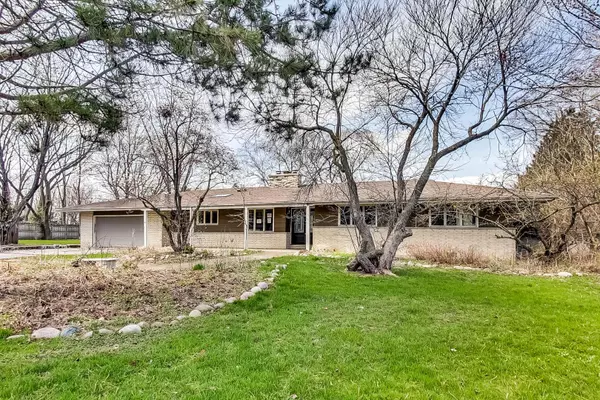For more information regarding the value of a property, please contact us for a free consultation.
454 E Oakwood Drive Barrington, IL 60010
Want to know what your home might be worth? Contact us for a FREE valuation!

Our team is ready to help you sell your home for the highest possible price ASAP
Key Details
Sold Price $275,000
Property Type Single Family Home
Sub Type Detached Single
Listing Status Sold
Purchase Type For Sale
Square Footage 2,288 sqft
Price per Sqft $120
Subdivision Timberlake Estates
MLS Listing ID 10694618
Sold Date 07/23/20
Style Ranch
Bedrooms 3
Full Baths 2
HOA Fees $29/ann
Year Built 1963
Annual Tax Amount $7,859
Tax Year 2018
Lot Size 1.099 Acres
Lot Dimensions 47872
Property Description
This beautiful, brick country retreat is on over an acre of land with mature vegetation. It is located in Historic Barrington and is surrounded by farm lands, lakes, and the great outdoors. If you love to entertain, you and your guests can enjoy the amazing views this home has to offer through the wall of windows in the open-concept living/dining room, while you dine. You could also enjoy dining outside on the paver patio which is right outside the french doors. Once the sun goes down, you could even light the large stone fireplace or break out the fire pit. The adjacent family room has a beachy, Florida-room feel with more large windows and skylights and seems like a great spot to enjoy a morning coffee, a good book, or the night sky. The spacious, eat-in, all-white kitchen has tons of cabinetry, granite counters, and large overhead skylight. Large master bedroom has an en-suite bath. 2 additional bedrooms and a full bath on this side of the house. Oak hardwood floors throughout most of the main level. Downstairs, there is a large recreation room, which you could make just about anything you could imagine. There is also a laundry area and storage. Expansive backyard with mature trees. 2 car garage. Close to 12 and 59. Barrington Schools.
Location
State IL
County Lake
Community Water Rights, Street Paved
Rooms
Basement Partial
Interior
Interior Features Vaulted/Cathedral Ceilings, Skylight(s), Hardwood Floors
Heating Natural Gas, Steam
Cooling Central Air
Fireplaces Number 1
Fireplaces Type Wood Burning
Fireplace Y
Appliance Range, Microwave, Dishwasher, Refrigerator, Water Softener
Laundry Gas Dryer Hookup, In Unit, Sink
Exterior
Exterior Feature Porch, Brick Paver Patio, Fire Pit
Parking Features Attached
Garage Spaces 2.5
View Y/N true
Roof Type Asphalt
Building
Story 1 Story
Foundation Concrete Perimeter
Sewer Septic-Private
Water Private Well
New Construction false
Schools
Elementary Schools North Barrington Elementary Scho
Middle Schools Barrington Middle School-Station
High Schools Barrington High School
School District 220, 220, 220
Others
HOA Fee Include None
Ownership Fee Simple w/ HO Assn.
Special Listing Condition REO/Lender Owned
Read Less
© 2024 Listings courtesy of MRED as distributed by MLS GRID. All Rights Reserved.
Bought with Gina Paterno-Schrantz • Century 21 Affiliated



