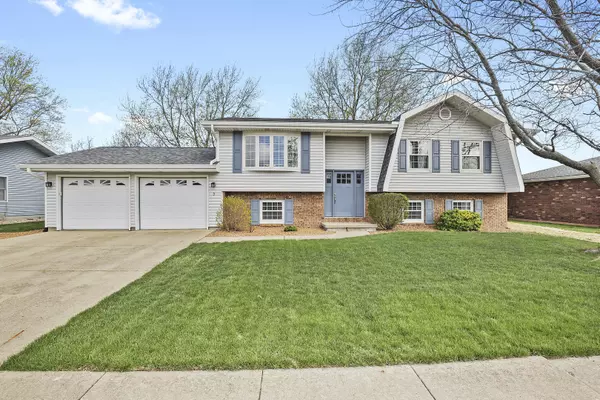For more information regarding the value of a property, please contact us for a free consultation.
3 Arcadia Court Clinton, IL 61727
Want to know what your home might be worth? Contact us for a FREE valuation!

Our team is ready to help you sell your home for the highest possible price ASAP
Key Details
Sold Price $155,000
Property Type Single Family Home
Sub Type Detached Single
Listing Status Sold
Purchase Type For Sale
Square Footage 1,920 sqft
Price per Sqft $80
Subdivision Hillcrest
MLS Listing ID 10692773
Sold Date 07/31/20
Style Bi-Level
Bedrooms 4
Full Baths 3
Year Built 1980
Annual Tax Amount $3,434
Tax Year 2018
Lot Size 10,323 Sqft
Lot Dimensions 85 X 120
Property Description
See for yourself how this family home in Hillcrest Subdivision, near school campus, hotel, medical buildings, hospital, restaurants, and highways has been carefully and continuously maintained over the years. This sought after 4 bedroom, 3 full bath home is ready to move into and has tons of outdoor space for entertainment and relaxing. You will find this home is move in ready. High ticket maintenance items have been checked off and updated in the most recent years 2018, 2019 & 2020. Matching kitchen appliances on top of DuraCeramic flooring. In addition, there are 3 upgraded full baths, every window is nice and has window coverings throughout, gas FP in the FR, plumbing has been roughed in for a wet bar in the FR, neutral paint colors and clean, nice carpet throughout. Two full baths were recently gutted and remodeled, 2015. This home has two city water meters, one for inside usage and one for outside usage. Other home details are available regarding the roof/gutters, deck, paint, lighting & HVAC.
Location
State IL
County De Witt
Community Park, Tennis Court(S), Curbs, Sidewalks, Street Lights
Rooms
Basement Full
Interior
Interior Features Bar-Dry
Heating Natural Gas
Cooling Central Air
Fireplaces Number 1
Fireplaces Type Gas Log
Fireplace Y
Appliance Range, Microwave, Dishwasher, Refrigerator, Disposal, Water Softener Rented
Laundry Electric Dryer Hookup
Exterior
Exterior Feature Deck, Screened Deck, Storms/Screens
Parking Features Attached
Garage Spaces 2.0
View Y/N true
Roof Type Asphalt
Building
Lot Description Mature Trees
Story Split Level w/ Sub
Foundation Block
Sewer Public Sewer
Water Public
New Construction false
Schools
Elementary Schools Clinton Elementary School
Middle Schools Clinton Junior High School
High Schools Clinton High School
School District 15, 15, 15
Others
HOA Fee Include None
Ownership Fee Simple
Special Listing Condition None
Read Less
© 2024 Listings courtesy of MRED as distributed by MLS GRID. All Rights Reserved.
Bought with Ryan Utterback • Utterback Real Estate



