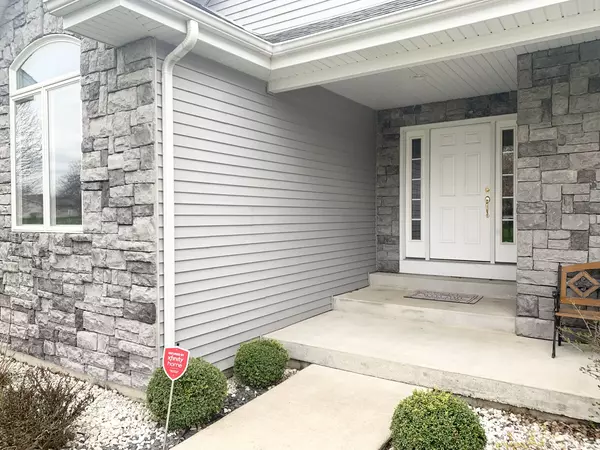For more information regarding the value of a property, please contact us for a free consultation.
2920 River Bend Drive Kankakee, IL 60901
Want to know what your home might be worth? Contact us for a FREE valuation!

Our team is ready to help you sell your home for the highest possible price ASAP
Key Details
Sold Price $272,700
Property Type Single Family Home
Sub Type Detached Single
Listing Status Sold
Purchase Type For Sale
Square Footage 1,740 sqft
Price per Sqft $156
Subdivision River Bend
MLS Listing ID 10691215
Sold Date 06/15/20
Style Traditional
Bedrooms 3
Full Baths 3
Year Built 2002
Annual Tax Amount $5,723
Tax Year 2019
Lot Size 0.522 Acres
Lot Dimensions 130 X 175
Property Description
Quality one story home with a finished basement. The covered porch welcomes you to this open floor-plan that is ideal for gatherings and comfortable for every day living too. Nice foyer open to the family room with tray ceiling and beautiful fireplace (gas starter) with large mantle. The large & inviting kitchen/dining room is enjoyed by the owner as a wonderful area for entertaining. You will enjoy the island with counter seating, the large dinette area that has many windows to view the patio and there is even a french door that leads to a screened in porch to view the large backyard (1/2 acre lot). The kitchen has beautiful wood cabinets, plenty of counter space, and a walk-in pantry adds to the convenience of the kitchen. Refrigerator are negotiable. The owner will surely miss this kitchen. The finished basement gives you twice the living space with a huge family room, wet bar with refrigerator, pool table, and full bath with whirlpool tub. Entertaining is a dream in this home. Wonderful opportunity for you to enjoy a well maintained and truly loved home. Updates include central air and water heater 2017 and new carpeting in 2016. Call today for your private showing.
Location
State IL
County Kankakee
Community Park, Water Rights, Street Paved
Zoning SINGL
Rooms
Basement Full
Interior
Interior Features Bar-Wet
Heating Natural Gas, Forced Air
Cooling Central Air
Fireplaces Number 1
Fireplaces Type Wood Burning
Fireplace Y
Appliance Range, Microwave, Dishwasher
Laundry Gas Dryer Hookup, Electric Dryer Hookup
Exterior
Exterior Feature Patio, Porch Screened
Parking Features Attached
Garage Spaces 2.5
View Y/N true
Roof Type Asphalt
Building
Lot Description Water Rights
Story 1 Story
Foundation Concrete Perimeter
Sewer Septic-Mechanical, Septic-Private
Water Public
New Construction false
Schools
High Schools Herscher High School
School District 2, 2, 2
Others
HOA Fee Include None
Ownership Fee Simple
Special Listing Condition None
Read Less
© 2024 Listings courtesy of MRED as distributed by MLS GRID. All Rights Reserved.
Bought with Cindy Olson-Purdy • Speckman Realty Real Living



