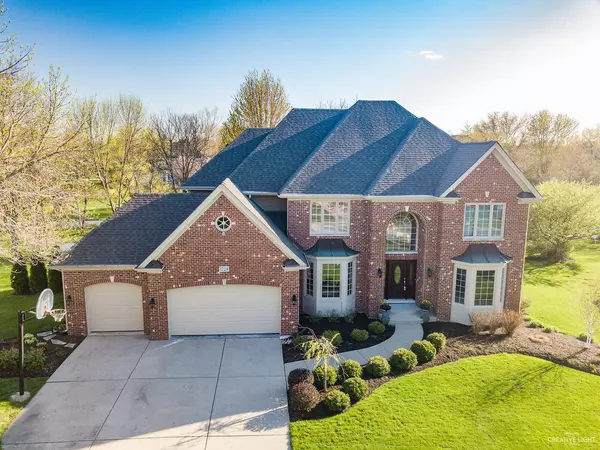For more information regarding the value of a property, please contact us for a free consultation.
1728 Robert Lane Naperville, IL 60564
Want to know what your home might be worth? Contact us for a FREE valuation!

Our team is ready to help you sell your home for the highest possible price ASAP
Key Details
Sold Price $679,000
Property Type Single Family Home
Sub Type Detached Single
Listing Status Sold
Purchase Type For Sale
Square Footage 3,854 sqft
Price per Sqft $176
Subdivision River Run
MLS Listing ID 10702679
Sold Date 05/29/20
Bedrooms 5
Full Baths 5
HOA Fees $25/ann
Year Built 1996
Annual Tax Amount $15,076
Tax Year 2018
Lot Size 0.480 Acres
Lot Dimensions 70X175X138X177
Property Description
Luxury meets functionality in this spectacular River Run home situated on a 1/2-acre premium conservation lot with a meandering stream! Quality finishes & upgrades throughout this open concept home! Main level with new neutral carpeting, refinished hardwood flooring & fresh neutral paint. Two story family room features fireplace surrounded with white custom millwork flanked by floor to ceiling windows. The open concept makes entertaining easy. Spacious family room flows into the large eat in area and expansive remodeled kitchen boasting cabinetry with triple crown molding, oversized buffet area and abundance of drawers. Granite countertops, stainless steel appliances, 5 burner gas cooktop with commercial grade hood vent, two ovens, recessed lighting, walk-in pantry & wood topped island breakfast bar finish the kitchen. Full bath on main level adjacent to office/fifth bedroom features coffered ceiling, closet & built-in bookshelves. Split staircase and catwalk overlooking family room. Luxury Master suite includes tray ceiling, sitting area and oversized walk-in closet. Remodeled spa- like master bath has custom granite vanity, stone flooring, jetted tub & large walk-in shower. Vaulted second bedroom has ensuite bath and walk-in closet. Spacious third and fourth bedrooms with walk-in closets connected by a Jack & Jill bath. Large open finished basement with wet bar, full bath, TV and game areas. Second home office/exercise or guest room separated from entertainment area, plus ample storage space. Professionally landscaped yard with sprinkler system serves as your private oasis with a gorgeous view! Award winning District 204 schools. River Run Club equity membership included.
Location
State IL
County Will
Community Clubhouse, Park, Pool, Tennis Court(S)
Rooms
Basement Full
Interior
Interior Features Vaulted/Cathedral Ceilings, Bar-Wet, Hardwood Floors, First Floor Laundry, First Floor Full Bath, Walk-In Closet(s)
Heating Natural Gas, Forced Air
Cooling Central Air
Fireplaces Number 1
Fireplaces Type Gas Log, Gas Starter
Fireplace Y
Appliance Double Oven, Microwave, Dishwasher, High End Refrigerator, Bar Fridge, Washer, Dryer, Disposal, Stainless Steel Appliance(s), Cooktop
Exterior
Exterior Feature Deck
Parking Features Attached
Garage Spaces 3.0
View Y/N true
Roof Type Asphalt
Building
Lot Description Landscaped, Stream(s)
Story 2 Stories
Foundation Concrete Perimeter
Sewer Public Sewer
Water Lake Michigan
New Construction false
Schools
Elementary Schools Graham Elementary School
Middle Schools Crone Middle School
High Schools Neuqua Valley High School
School District 204, 204, 204
Others
HOA Fee Include Other
Ownership Fee Simple w/ HO Assn.
Special Listing Condition Corporate Relo
Read Less
© 2024 Listings courtesy of MRED as distributed by MLS GRID. All Rights Reserved.
Bought with Melissa Capp • Keller Williams Infinity



