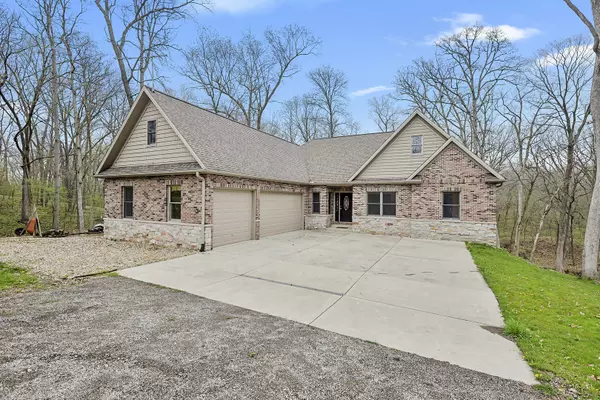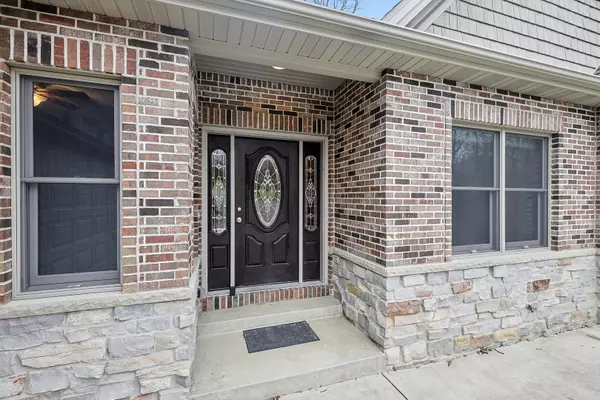For more information regarding the value of a property, please contact us for a free consultation.
18919 Tomahawk Trail Danvers, IL 61732
Want to know what your home might be worth? Contact us for a FREE valuation!

Our team is ready to help you sell your home for the highest possible price ASAP
Key Details
Sold Price $375,000
Property Type Single Family Home
Sub Type Detached Single
Listing Status Sold
Purchase Type For Sale
Square Footage 4,452 sqft
Price per Sqft $84
Subdivision Spin Lake
MLS Listing ID 10698496
Sold Date 10/23/20
Style Ranch
Bedrooms 4
Full Baths 3
Half Baths 1
HOA Fees $60/mo
Year Built 2010
Annual Tax Amount $6,629
Tax Year 2018
Lot Size 9.290 Acres
Lot Dimensions 9.29
Property Description
You have to see this beautiful 4 bedroom, 3.5 bath ranch home in gorgeous Spin Lake subdivision. Over 9 acres of timber, hiking and ATV trails, and immaculate views of nature. No backyard neighbors and undeveloped land for additional outbuildings. This one owner home has been well maintained and features a gorgeous kitchen with Corian countertops, custom hickory cabinets, and GE Profile stainless steel appliances. Hardwood flooring throughout the entire main level with a bonus upstairs loft area. The family room features vaulted ceilings and a high-efficiency fireplace, making a perfect space for family and friends. The tile-floored basement has a custom-built bar with kegerator, sink, and dishwasher. The basement is perfect for entertainment with a very large family room, a workout room, and a bonus great room. The screened porch and Trex deck are perfect for relaxing outdoors and wired for surround sound and a hot tub. There is pre-wired surround sound in the screened porch, kitchen, master bathroom, and great room. Radiant heated flooring installed in the garage and the basement. All interior doors are solid core oak doors, Anderson windows throughout, superior grade building materials for the walls and insulation, and tankless water heater and water softener. Schedule a showing today and come see this one-of-a-kind property before its too late.
Location
State IL
County Mc Lean
Community Park, Lake, Dock
Rooms
Basement Full
Interior
Interior Features Vaulted/Cathedral Ceilings, Bar-Wet, Hardwood Floors, Heated Floors, First Floor Bedroom, First Floor Laundry, First Floor Full Bath, Built-in Features, Walk-In Closet(s)
Heating Propane
Cooling Central Air
Fireplaces Number 1
Fireplaces Type Wood Burning
Fireplace Y
Appliance Microwave, Dishwasher, High End Refrigerator, Disposal, Stainless Steel Appliance(s), Cooktop, Built-In Oven, Water Softener Owned
Laundry Gas Dryer Hookup, Electric Dryer Hookup, Sink
Exterior
Exterior Feature Patio, Screened Deck
Parking Features Attached
Garage Spaces 3.0
View Y/N true
Roof Type Asphalt
Building
Lot Description Irregular Lot, Wooded, Mature Trees
Story 1 Story
Foundation Concrete Perimeter
Sewer Septic-Private
Water Shared Well
New Construction false
Schools
Elementary Schools Olympia Elementary
Middle Schools Olympia Jr High School
High Schools Olympia High School
School District 16, 16, 16
Others
HOA Fee Include Water,Exterior Maintenance
Ownership Fee Simple w/ HO Assn.
Special Listing Condition None
Read Less
© 2024 Listings courtesy of MRED as distributed by MLS GRID. All Rights Reserved.
Bought with Shane Grant • Keller Williams Revolution
GET MORE INFORMATION




