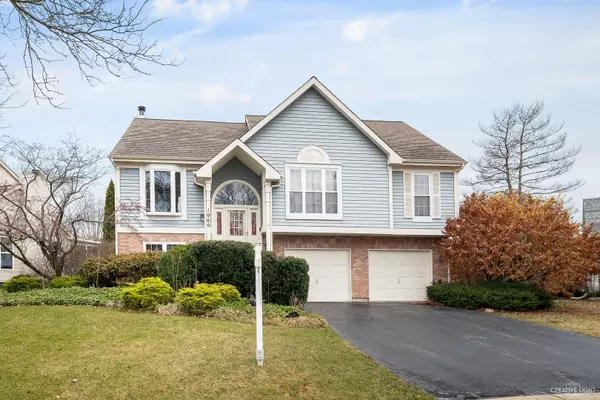For more information regarding the value of a property, please contact us for a free consultation.
1060 Bradford Court Elgin, IL 60120
Want to know what your home might be worth? Contact us for a FREE valuation!

Our team is ready to help you sell your home for the highest possible price ASAP
Key Details
Sold Price $257,000
Property Type Single Family Home
Sub Type Detached Single
Listing Status Sold
Purchase Type For Sale
Square Footage 2,260 sqft
Price per Sqft $113
Subdivision Cobblers Crossing
MLS Listing ID 10698297
Sold Date 07/13/20
Style Walk-Out Ranch
Bedrooms 4
Full Baths 3
HOA Fees $18/ann
Year Built 1990
Annual Tax Amount $7,742
Tax Year 2018
Lot Size 8,515 Sqft
Lot Dimensions 41 X 20 X 28 X 100 X 64 X 111
Property Description
SPRING IS THE SEASON OF LOVE AND YOU WILL DO JUST THAT WHEN YOU SEE THIS HOUSE! THERE IS SO MUCH TO LOVE HERE! FANTASTIC FLOORPLAN WITH 4 BEDROOMS AND 3 FULL BATHS WALK OUT LOWER LEVEL, MULTI LEVEL DECKS AND ALL ON GREAT FENCED YARD IN AWESOME CUL DE SAC LOCATION!! A GREAT HOUSE FOR ENTERTAINING! SUNNY BRIGHT KITCHEN WITH CORIAN COUNTERTOPS, ABUNDANT CABINETRY, GREAT BREAKFAST BAR, CERAMIC BACKSPLASH, SS APPLIANCE PACKAGE AND MORE! OPENS TO LARGE DINING AREA ALL WITH HARDWOOD FLOORS! OPEN CONCEPT LIVING ROOM WITH VOLUME CEILINGS,MASTER BEDROOM WITH WALK IN CLOSET, AND LUXURY PRIVATE MASTER BATH WITH SEP SHOWER AND TUB! PLUS 3 ADDITIONAL GENEROUS SIZE BEDROOMS WITH FULL GUEST BATH... AND AMAZING FINISHED LOWER LEVEL WITH 4TH BEDROOM AND FULL BATH WITH GORGEOUS TILED STEP-IN SHOWER WITH SEAT! HUGE FAMILY ROOM WITH HARDWOOD FLOORS AND COZY FIREPLACE! GREAT UTILITY/LAUNDRY WITH STORAGE AND SO MUCH MORE! TURN KEY CONDITION - SEE THIS ONE TODAY - NEWER CARPET, PAINT, GREAT CROWN MOULDING AND CHAIR RAIL DETAIL ETC! SHOW WITH CONFIDENCE! SO MANY UPGRADES AND AMENITIES! MAKE AN APPOINTMENT TODAY!
Location
State IL
County Cook
Community Sidewalks, Street Lights, Street Paved
Rooms
Basement Walkout
Interior
Interior Features Vaulted/Cathedral Ceilings, Hardwood Floors, Walk-In Closet(s)
Heating Natural Gas, Forced Air
Cooling Central Air
Fireplaces Number 1
Fireplaces Type Gas Starter
Fireplace Y
Appliance Range, Microwave, Dishwasher, Refrigerator, Washer, Dryer, Disposal, Stainless Steel Appliance(s)
Laundry Sink
Exterior
Exterior Feature Balcony, Deck, Patio, Storms/Screens
Parking Features Attached
Garage Spaces 2.0
View Y/N true
Roof Type Asphalt
Building
Lot Description Cul-De-Sac, Fenced Yard
Story Raised Ranch
Foundation Concrete Perimeter
Sewer Public Sewer
Water Public
New Construction false
Schools
Elementary Schools Lincoln Elementary School
Middle Schools Larsen Middle School
High Schools Elgin High School
School District 46, 46, 46
Others
HOA Fee Include Other
Ownership Fee Simple w/ HO Assn.
Special Listing Condition None
Read Less
© 2024 Listings courtesy of MRED as distributed by MLS GRID. All Rights Reserved.
Bought with Rita Vera • RE/MAX Next
GET MORE INFORMATION




