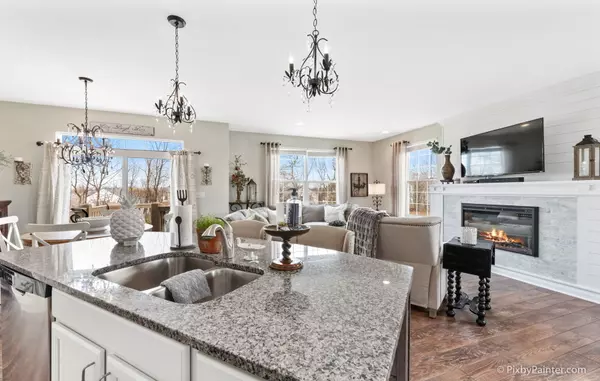For more information regarding the value of a property, please contact us for a free consultation.
76 Oak Creek Court North Aurora, IL 60542
Want to know what your home might be worth? Contact us for a FREE valuation!

Our team is ready to help you sell your home for the highest possible price ASAP
Key Details
Sold Price $265,000
Property Type Condo
Sub Type 1/2 Duplex
Listing Status Sold
Purchase Type For Sale
Square Footage 1,927 sqft
Price per Sqft $137
Subdivision Oak Creek
MLS Listing ID 10682417
Sold Date 06/04/20
Bedrooms 2
Full Baths 2
Half Baths 1
HOA Fees $260/mo
Year Built 2015
Annual Tax Amount $6,763
Tax Year 2018
Lot Dimensions 42X24X177X199
Property Description
Straight out of a magazine. Welcome to this open concept, picture perfect, Oak Creek townhome featuring 2 bedrooms, 2 1/2 baths + a loft! Your updated kitchen offers granite counters, a pallet encased island with chandeliers, walk-in pantry & stainless steel appliances. Your eating area offers exterior access to your private deck. The spacious family room offers views of your kitchen, recessed lighting and a fireplace with mantle. A gorgeous loft is the perfect bonus space... could be an office, a man cave or a she cave. The possibilities are endless. Master suite with vaulted ceiling! Luxurious master bath with double sinks, separate shower & an expansive walk-in closet. Additional bedroom, hall bath & updated laundry room complete this second level. Unfinished basement with bath rough-in just waiting for your finishing touch. Enjoy these upcoming warm nights from your deck backing to nature. End unit! Two car garage! Close to I-88, restaurants & shopping. Now is the time to call this one yours.
Location
State IL
County Kane
Rooms
Basement Full, English
Interior
Interior Features Vaulted/Cathedral Ceilings, Wood Laminate Floors, Second Floor Laundry, Laundry Hook-Up in Unit, Walk-In Closet(s)
Heating Natural Gas, Forced Air
Cooling Central Air
Fireplaces Number 1
Fireplaces Type Electric
Fireplace Y
Appliance Range, Microwave, Dishwasher, Refrigerator, Washer, Dryer, Disposal, Stainless Steel Appliance(s)
Exterior
Exterior Feature Deck, End Unit
Parking Features Attached
Garage Spaces 2.0
View Y/N true
Roof Type Asphalt
Building
Lot Description Cul-De-Sac
Foundation Concrete Perimeter
Sewer Public Sewer
Water Public
New Construction false
Schools
Elementary Schools Schneider Elementary School
Middle Schools Herget Middle School
High Schools West Aurora High School
School District 129, 129, 129
Others
Pets Allowed Cats OK, Dogs OK
HOA Fee Include Insurance,Lawn Care,Snow Removal,Other
Ownership Fee Simple w/ HO Assn.
Special Listing Condition None
Read Less
© 2024 Listings courtesy of MRED as distributed by MLS GRID. All Rights Reserved.
Bought with Nick Hall • d'aprile properties
GET MORE INFORMATION




