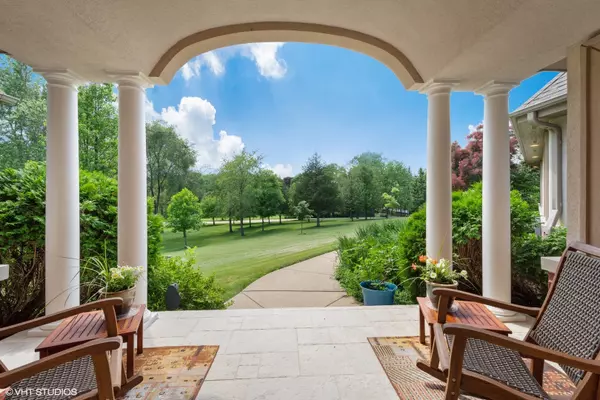For more information regarding the value of a property, please contact us for a free consultation.
104 Cherry Hill Road North Barrington, IL 60010
Want to know what your home might be worth? Contact us for a FREE valuation!

Our team is ready to help you sell your home for the highest possible price ASAP
Key Details
Sold Price $620,000
Property Type Single Family Home
Sub Type Detached Single
Listing Status Sold
Purchase Type For Sale
Square Footage 3,411 sqft
Price per Sqft $181
MLS Listing ID 10677671
Sold Date 07/20/20
Style Ranch
Bedrooms 4
Full Baths 4
Half Baths 1
Year Built 2002
Annual Tax Amount $15,369
Tax Year 2018
Lot Size 4.381 Acres
Lot Dimensions 190854
Property Description
This beautiful ranch was custom built by Harris Builders in 2002 with wonderful attention to detail. Perched high up on the hill, there are gorgeous views of the 4.3 acre property (including a custom veggie garden with imported organic soil) from the finished walkout basement, deck, and patio. A four car attached garage offers plenty of room for vehicles/toys and the wide driveway makes it easy to turn around. The dryvit and brick exterior is well maintained including soffit lights, timer for lights, and a picture-perfect stone porch keeps guests/packages dry. Hardwood floors, recessed lighting, crown molding, volume ceilings, walk-in closets, three fireplaces, reverse osmosis water faucets, and quality Pella doors/windows throughout. Marvelous kitchen with open layout features granite countertops, stainless steel appliances (warming tray, convection oven, matching panel refrigerator doors), and instant hot water dispenser. The finished basement offers an additional recreation room, bedroom, full bathroom, and a wet bar. Tons of storage space between the basement, garage, closets, and laundry room. Zoned high efficiency HVAC, water softener + charcoal filter, radon mitigation system. This location is only a few minutes from the hospital, shopping, and train stations. Don't miss this one!
Location
State IL
County Lake
Rooms
Basement Full, Walkout
Interior
Interior Features Skylight(s), Hardwood Floors, First Floor Bedroom, In-Law Arrangement, First Floor Laundry, First Floor Full Bath
Heating Natural Gas, Forced Air, Zoned
Cooling Zoned
Fireplaces Number 3
Fireplaces Type Wood Burning, Gas Log, Gas Starter
Fireplace Y
Appliance Microwave, Dishwasher, High End Refrigerator, Bar Fridge, Stainless Steel Appliance(s), Wine Refrigerator, Cooktop, Built-In Oven, Water Purifier Owned, Water Softener Owned
Laundry Sink
Exterior
Exterior Feature Deck, Brick Paver Patio
Parking Features Attached
Garage Spaces 4.0
View Y/N true
Roof Type Asphalt
Building
Lot Description Landscaped, Mature Trees
Story 1 Story
Foundation Concrete Perimeter
Sewer Septic-Private
Water Private Well
New Construction false
Schools
Elementary Schools Roslyn Road Elementary School
Middle Schools Barrington Middle School-Prairie
High Schools Barrington High School
School District 220, 220, 220
Others
HOA Fee Include None
Ownership Fee Simple
Special Listing Condition Corporate Relo
Read Less
© 2024 Listings courtesy of MRED as distributed by MLS GRID. All Rights Reserved.
Bought with Kevin Rojek • Kevin Rojek



