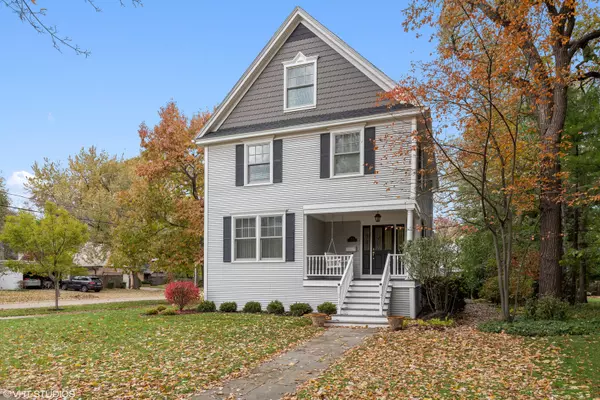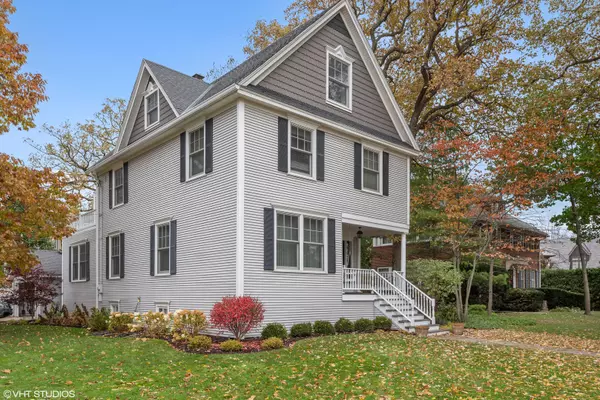For more information regarding the value of a property, please contact us for a free consultation.
535 Willow Road Winnetka, IL 60093
Want to know what your home might be worth? Contact us for a FREE valuation!

Our team is ready to help you sell your home for the highest possible price ASAP
Key Details
Sold Price $860,000
Property Type Single Family Home
Sub Type Detached Single
Listing Status Sold
Purchase Type For Sale
Square Footage 3,430 sqft
Price per Sqft $250
Subdivision East Winnetka
MLS Listing ID 10690022
Sold Date 07/15/20
Bedrooms 5
Full Baths 4
Year Built 1899
Annual Tax Amount $13,242
Tax Year 2018
Lot Size 7,278 Sqft
Lot Dimensions 65X112
Property Description
This fantastic East Winnetka gem is situated on a beautiful corner lot just steps away from schools, downtown shops, and the lakefront. Newly refinished hardwood floors, large room sizes, and high ceilings are just some of the wonderful features of this home. A large foyer greets your guests and leads them into a gracious living room, which flows nicely into the well-appointed dining room with a beautiful gas fireplace. The kitchen features miles of counter space, stainless steel appliances, and a convenient eat-in area. It's also open to a comfortable family room with built-ins and a fireplace. A full bath and large walk-in pantry add to this functional and thoughtful first-floor layout. The gorgeous hardwood floors continue upstairs, where you'll find a lovely master suite with abundant closet space and an updated master bath. Two additional large bedrooms and a full bath complete the 2nd floor. The third-floor features brand new carpet, 2 additional bedrooms, and another full bath. The lower level has a recreation room, craft room, laundry room, and plenty of storage. Outside is a 2-car detached garage, large patio, and beautiful landscaping. With fantastic space, beautiful features, and the perfect location, 535 Willow is the place to call home.
Location
State IL
County Cook
Community Curbs, Sidewalks, Street Lights, Street Paved
Rooms
Basement Partial, Walkout
Interior
Interior Features Hardwood Floors, First Floor Full Bath, Walk-In Closet(s)
Heating Natural Gas, Forced Air
Cooling Central Air
Fireplaces Number 2
Fireplaces Type Gas Log
Fireplace Y
Appliance Double Oven, Microwave, Dishwasher, Refrigerator, Washer, Dryer, Disposal, Stainless Steel Appliance(s), Cooktop
Laundry Sink
Exterior
Exterior Feature Porch, Brick Paver Patio, Storms/Screens
Parking Features Detached
Garage Spaces 2.0
View Y/N true
Roof Type Asphalt
Building
Lot Description Corner Lot
Story 3 Stories
Sewer Public Sewer
Water Lake Michigan, Public
New Construction false
Schools
Elementary Schools Greeley Elementary School
Middle Schools Carleton W Washburne School
High Schools New Trier Twp H.S. Northfield/Wi
School District 36, 36, 203
Others
HOA Fee Include None
Ownership Fee Simple
Special Listing Condition None
Read Less
© 2024 Listings courtesy of MRED as distributed by MLS GRID. All Rights Reserved.
Bought with Susan Maman • @properties



