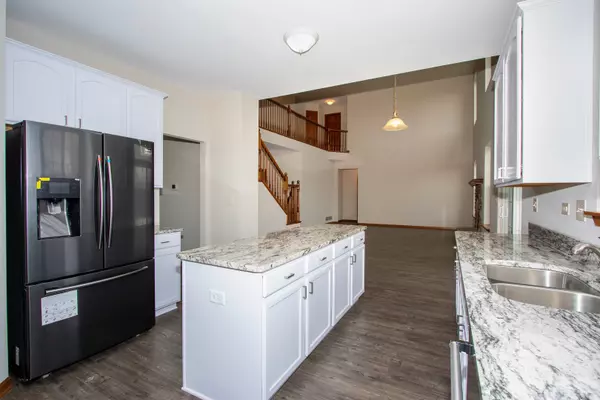For more information regarding the value of a property, please contact us for a free consultation.
888 Bennett Drive North Aurora, IL 60542
Want to know what your home might be worth? Contact us for a FREE valuation!

Our team is ready to help you sell your home for the highest possible price ASAP
Key Details
Sold Price $370,000
Property Type Single Family Home
Sub Type Detached Single
Listing Status Sold
Purchase Type For Sale
Square Footage 3,237 sqft
Price per Sqft $114
Subdivision Tanner Trails
MLS Listing ID 10675817
Sold Date 05/22/20
Bedrooms 4
Full Baths 3
Half Baths 1
HOA Fees $15/qua
Year Built 2007
Annual Tax Amount $12,744
Tax Year 2018
Lot Size 0.322 Acres
Lot Dimensions 72X183X107X181
Property Description
**AGENTS AND/OR PERSPECTIVE BUYERS EXPOSED TO COVID 19 OR WITH A COUGH OR FEVER ARE NOT TO ENTER THE HOME UNTIL THEY RECEIVE MEDICAL CLEARANCE.** In desirable school district 302, presenting this gorgeous, updated to the max, two-story beauty nestled upon a prime parcel with a large yard and scenic views in the Tanner Trails subdivision. Its exterior is complemented by a three-car garage and a charming front porch, while its interior features new laminate wood flooring blanketing its main level accented by a pleasing paint palette. The floor plan treats you to a wonderful formal living and dining area where you can entertain guests. While further inside, is a fantastic gathering space for you and loved ones anchored by a kitchen pampering you with tons of windows, a gas-starter fireplace, expansive granite counters, and stainless appliances. The upstairs loft leads to four bedrooms, all with new carpeting and soft paint. The immense master suite rests under a tray ceiling and perfectly positioned windows allow copious amounts of natural light in. Generous walk-in closets grace this owner's sanctuary as does an adjoining bath furnished with a dual-sink vanity, a separate tub, and a shower. A full unfinished basement with rough-in plumbing and a huge, flat back yard are ripe for possibilities. Imagine how you can make this a dream home for you and yours!
Location
State IL
County Kane
Community Park, Curbs, Sidewalks, Street Lights, Street Paved
Rooms
Basement Full
Interior
Interior Features Vaulted/Cathedral Ceilings, Wood Laminate Floors, First Floor Laundry, First Floor Full Bath, Walk-In Closet(s)
Heating Natural Gas, Sep Heating Systems - 2+
Cooling Central Air
Fireplaces Number 1
Fireplaces Type Gas Starter
Fireplace Y
Appliance Range, Microwave, Dishwasher, Refrigerator, Washer, Dryer, Stainless Steel Appliance(s)
Exterior
Exterior Feature Porch, Storms/Screens
Parking Features Attached
Garage Spaces 3.0
View Y/N true
Roof Type Asphalt
Building
Story 2 Stories
Foundation Concrete Perimeter
Sewer Public Sewer
Water Public
New Construction false
Schools
High Schools Kaneland High School
School District 302, 302, 302
Others
HOA Fee Include None
Ownership Fee Simple
Special Listing Condition None
Read Less
© 2024 Listings courtesy of MRED as distributed by MLS GRID. All Rights Reserved.
Bought with Nadine Johnson • Kettley & Co. Inc. - Aurora
GET MORE INFORMATION




