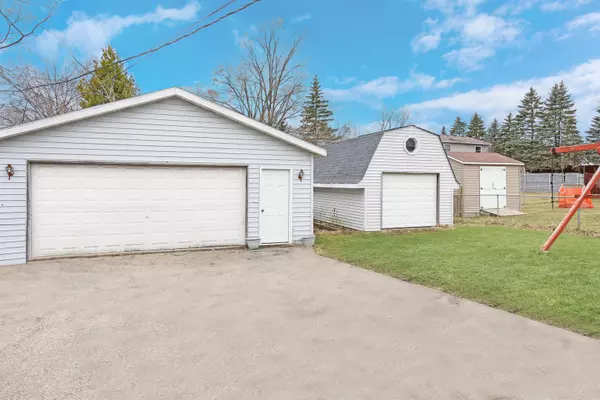For more information regarding the value of a property, please contact us for a free consultation.
418 Birchwood Drive Antioch, IL 60002
Want to know what your home might be worth? Contact us for a FREE valuation!

Our team is ready to help you sell your home for the highest possible price ASAP
Key Details
Sold Price $155,000
Property Type Single Family Home
Sub Type Detached Single
Listing Status Sold
Purchase Type For Sale
Square Footage 912 sqft
Price per Sqft $169
Subdivision Oakwood Knolls
MLS Listing ID 10679307
Sold Date 05/08/20
Style Tri-Level
Bedrooms 3
Full Baths 2
Year Built 1974
Annual Tax Amount $4,282
Tax Year 2018
Lot Size 7,797 Sqft
Lot Dimensions 133X59
Property Description
Need a place to call home!? This 3 bedroom, 2 bath tri-level home has all the little extras you need! Nestled in an established neighborhood, you will see the extra long driveway with side area as you enter into the 2 car garage and huge shed! Backyard has some fencing and green space that is host to a large playset! Enter inside to a wood cabinet kitchen with eat-in space and new stove! Pantry closet, lots of windows and wood laminate flooring. Main level also features a large living area that is perfect for formal entertaining or flex space as a home office. Head upstairs to all 3 bedrooms and full bathroom. The lower level features large family room area, bar nook, canned lighting, full bath and wainscoting around the lower half. Whole house fan will keep the temperature regulated through out the year! Washer & dryer with slop sink in lower level. Neighborhood has a voluntary association for $65/year with access to Cross Lake.
Location
State IL
County Lake
Community Street Paved
Rooms
Basement Partial
Interior
Heating Steam, Zoned
Cooling Window/Wall Unit - 1
Fireplace N
Appliance Range, Microwave, Dishwasher, Washer, Dryer, Disposal
Exterior
Parking Features Detached
Garage Spaces 2.0
View Y/N true
Roof Type Asphalt
Building
Story Split Level
Foundation Concrete Perimeter
Sewer Public Sewer
Water Public
New Construction false
Schools
Middle Schools Antioch Upper Grade School
High Schools Antioch Community High School
School District 34, 34, 117
Others
HOA Fee Include Lake Rights
Ownership Fee Simple
Special Listing Condition None
Read Less
© 2024 Listings courtesy of MRED as distributed by MLS GRID. All Rights Reserved.
Bought with Tina Lutzke • Coldwell Banker Residential Brokerage
GET MORE INFORMATION




