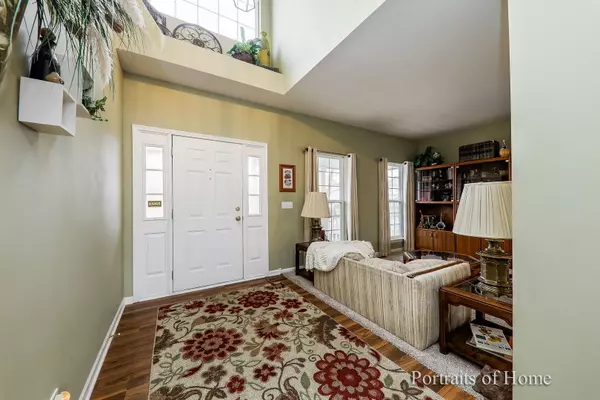For more information regarding the value of a property, please contact us for a free consultation.
113 N DURHAM Lane Round Lake, IL 60073
Want to know what your home might be worth? Contact us for a FREE valuation!

Our team is ready to help you sell your home for the highest possible price ASAP
Key Details
Sold Price $267,000
Property Type Single Family Home
Sub Type Detached Single
Listing Status Sold
Purchase Type For Sale
Square Footage 2,585 sqft
Price per Sqft $103
Subdivision Valley Lakes
MLS Listing ID 10664758
Sold Date 05/29/20
Style Colonial
Bedrooms 4
Full Baths 2
Half Baths 1
HOA Fees $30/ann
Year Built 2003
Annual Tax Amount $9,131
Tax Year 2018
Lot Size 8,712 Sqft
Lot Dimensions 65X135
Property Description
CHECK OUT THE 3D MATTERPORT TOUR LINK! Quality built by William Ryan is one of the largest homes in the development and offers the highly sought after 3 car garage (insulated and drywalled with tile paneling and 220 hookup). Please note that the 27 inch TV in garage will remain. Enjoy beautiful new engineered wood flooring throughout foyer, kitchen, family room, hallway, and 2 floor hallway and loft. Spacious open floor plan features formal living room and dining room with new carpeting, dramatic 2 story Foyer and 2 story Family Room with double bank of windows, fireplace with gas logs open to large kitchen and breakfast room, ample 42 inch cabinets, large pantry and plenty of counterspace, including a center island/breakfast bar, ceramic backsplash, under and over cabinet lighting, separate kitchen faucet for hot boiling water, and all appliances remain (stainless steel refrigerator is new), also new pendant lights over island. The breakfast room bay window and door leads out to huge deck that is no maintenance (Trex type decking) and has a gazebo that is securely anchored down which is great of windy days. The planner desk is convenient for reading the mail or creating great recipes. There is a first floor den or office that is convenient as well as a powder room and first floor laundry (washer and dryer remain) with new laundry tub and extra cabinets. The 2nd floor has four bedrooms which include an expansive Master Bedroom and Master Bath with vaulted ceilings, featuring a soaking tub and separate shower. In addition to the 3 guest bedrooms there is a 2nd floor loft with wood flooring that overlooks the dramatic 2 story Family Room. The English basement has above ground windows and roughed in plumbing for a bath. The hot water heater is newer. This convenient location is close to schools, parks, walking paths, sledding hills, forest preserve, disc golf and frisbee golf, and not far from water park, library, train station, and easy commute!
Location
State IL
County Lake
Rooms
Basement Full, English
Interior
Interior Features Vaulted/Cathedral Ceilings, Wood Laminate Floors, First Floor Laundry
Heating Natural Gas, Forced Air
Cooling Central Air
Fireplaces Number 1
Fireplaces Type Gas Log
Fireplace Y
Appliance Range, Microwave, Dishwasher, Refrigerator, Washer, Dryer, Disposal
Exterior
Exterior Feature Deck, Storms/Screens
Parking Features Attached
Garage Spaces 3.0
View Y/N true
Roof Type Asphalt
Building
Story 2 Stories
Foundation Concrete Perimeter
Sewer Public Sewer
Water Lake Michigan
New Construction false
Schools
Elementary Schools Big Hollow Elementary School
Middle Schools Big Hollow School
High Schools Grant Community High School
School District 38, 38, 124
Others
HOA Fee Include Other
Ownership Fee Simple w/ HO Assn.
Special Listing Condition None
Read Less
© 2024 Listings courtesy of MRED as distributed by MLS GRID. All Rights Reserved.
Bought with Michael Steber • Keller Williams North Shore West



