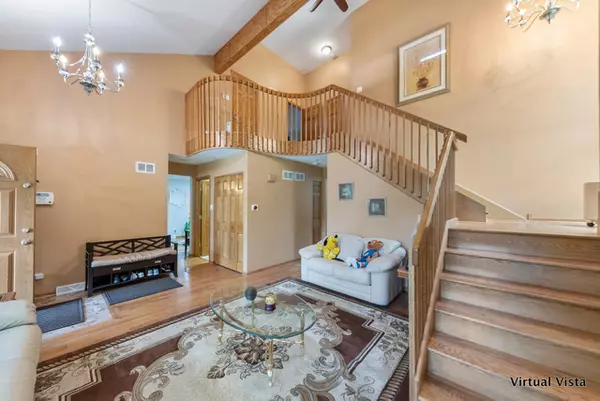For more information regarding the value of a property, please contact us for a free consultation.
20501 Keeler Avenue Matteson, IL 60443
Want to know what your home might be worth? Contact us for a FREE valuation!

Our team is ready to help you sell your home for the highest possible price ASAP
Key Details
Sold Price $294,900
Property Type Single Family Home
Sub Type Detached Single
Listing Status Sold
Purchase Type For Sale
Square Footage 2,088 sqft
Price per Sqft $141
Subdivision Butterfield Place
MLS Listing ID 10670791
Sold Date 06/05/20
Style Contemporary
Bedrooms 3
Full Baths 3
Year Built 1986
Annual Tax Amount $6,800
Tax Year 2018
Lot Size 2.000 Acres
Lot Dimensions 275 X 117 X 297 X 137
Property Description
VIRTUAL SHOWINGS ONLY! Welcome home to your beautiful 3 bedroom, 3 bathroom two story home with full basement and 3 car detached garage! Perfectly situated on a corner lot with 2 acres of land, this tranquil oasis is full of upgrades and high-end finishes! Enter through the front door to your spacious living room with ceilings that soar to the second story. Real hardwood floors sprawl throughout the main level and natural light pours in from all the windows. Off the living room is the dining room and then large, modern kitchen. The kitchen has ample storage, a large pantry, granite counters, & SS appliances. The kitchen opens up to the grand family room that comes with a beautiful fireplace. The home's first bedroom and full bathroom complete the main level. Travel upstairs to the home's master bedroom, second bedroom, and additional full bathroom. The splendid master bedroom has two closets, access to the full bathroom, and a balcony to sit and relax while enjoying your natural surroundings! Head down to the full, finished basement where there is plenty of room to relax and entertain. The oversized recreation room has the home's second fireplace. An exercise room, laundry room, and final full bathroom complete this exceptional basement. Come check out this lovely home today!! AGENTS AND/OR PERSPECTIVE BUYERS EXPOSED TO COVID 19 OR WITH A COUGH OR FEVER ARE NOT TO ENTER THE HOME UNTIL THEY RECEIVE MEDICAL CLEARANCE.
Location
State IL
County Cook
Community Street Lights, Street Paved
Rooms
Basement Full
Interior
Interior Features Vaulted/Cathedral Ceilings, Skylight(s), Hardwood Floors, First Floor Bedroom, First Floor Full Bath, Built-in Features
Heating Natural Gas, Forced Air
Cooling Central Air
Fireplaces Number 2
Fireplaces Type Wood Burning, Includes Accessories, Decorative
Fireplace Y
Appliance Range, Microwave, Dishwasher, Refrigerator, Washer, Dryer, Stainless Steel Appliance(s)
Laundry Gas Dryer Hookup
Exterior
Exterior Feature Balcony, Deck, Storms/Screens
Parking Features Detached
Garage Spaces 3.0
View Y/N true
Roof Type Asphalt
Building
Lot Description Corner Lot, Landscaped, Wooded, Mature Trees
Story 2 Stories
Foundation Concrete Perimeter
Sewer Septic-Private
Water Private Well
New Construction false
Schools
School District 162, 162, 227
Others
HOA Fee Include None
Ownership Fee Simple
Special Listing Condition None
Read Less
© 2024 Listings courtesy of MRED as distributed by MLS GRID. All Rights Reserved.
Bought with Conzetta Mitchell • Parzel Real Estate



