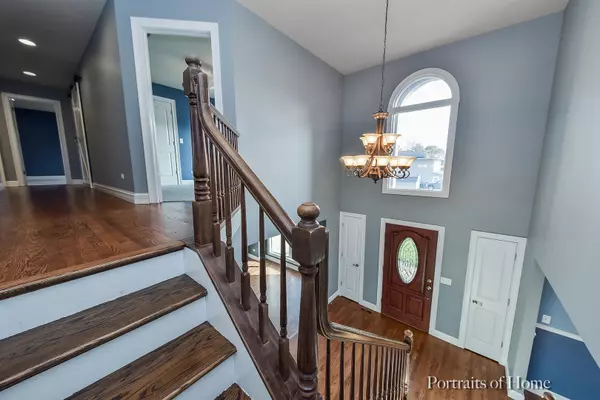For more information regarding the value of a property, please contact us for a free consultation.
2101 Country Drive Plano, IL 60545
Want to know what your home might be worth? Contact us for a FREE valuation!

Our team is ready to help you sell your home for the highest possible price ASAP
Key Details
Sold Price $280,000
Property Type Single Family Home
Sub Type Detached Single
Listing Status Sold
Purchase Type For Sale
Square Footage 2,494 sqft
Price per Sqft $112
Subdivision Woodwind
MLS Listing ID 10660773
Sold Date 04/13/20
Bedrooms 4
Full Baths 3
Half Baths 1
Year Built 1991
Annual Tax Amount $7,414
Tax Year 2018
Lot Size 0.275 Acres
Lot Dimensions 80X160
Property Description
Welcome to this stylish residence that captures the needs of today's modern buyer! Situated in a quite county subdivision and yet close to shopping, highways and entertainment. Feel the spaciousness when entering into the 2 story foyer with an open stairway and formal living areas on either side. Enjoy the natural light in the family room with a gorgeous brick fireplace. Kitchen has beautiful granite counters and stainless appliances, with the breakfast area featuring built in seating! All of this overlooking the large fenced backyard and deck area. You will appreciate all of the details with nice mill work, great light fixtures and so many added touches. Upstairs the master suite has stunning bath with a tub and walk in shower and beautiful tile. There are 3 additional bedrooms with 2 of them having a jack and jill bath, and one other additional bath. There are so many added touches with a window seat, extra large windows and barn door to laundry area. Not only is this home loaded with character but roof, dual zoned HVAC, water heater, gutters, windows, sprinkler system are all newer! The garage has been dry walled and is equipped with heat. If this is not enough this home features a full basement just waiting to be finished. Come ring in the New Year with this gem!!
Location
State IL
County Kendall
Community Park
Rooms
Basement Full
Interior
Interior Features Hardwood Floors, Second Floor Laundry
Heating Forced Air, Zoned
Cooling Central Air
Fireplaces Number 1
Fireplace Y
Appliance Range, Microwave, Dishwasher, Refrigerator, Water Softener, Water Softener Owned
Exterior
Exterior Feature Deck
Parking Features Attached
Garage Spaces 2.0
View Y/N true
Roof Type Asphalt
Building
Story 2 Stories
Foundation Concrete Perimeter
Sewer Public Sewer
Water Public
New Construction false
Schools
School District 88, 88, 88
Others
HOA Fee Include None
Ownership Fee Simple
Special Listing Condition None
Read Less
© 2024 Listings courtesy of MRED as distributed by MLS GRID. All Rights Reserved.
Bought with Melissa Garcia • RE/MAX All Pro - Sugar Grove



