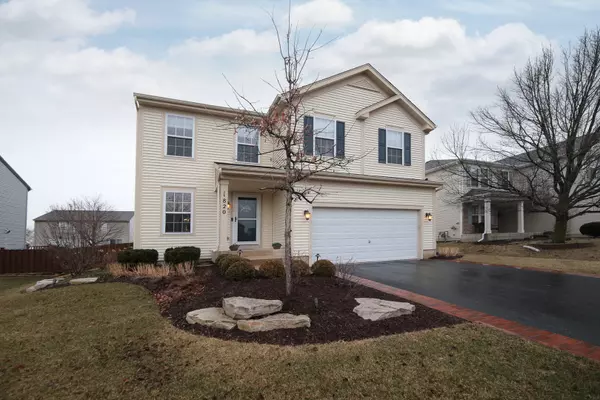For more information regarding the value of a property, please contact us for a free consultation.
1820 Simpson Court Montgomery, IL 60538
Want to know what your home might be worth? Contact us for a FREE valuation!

Our team is ready to help you sell your home for the highest possible price ASAP
Key Details
Sold Price $269,000
Property Type Single Family Home
Sub Type Detached Single
Listing Status Sold
Purchase Type For Sale
Square Footage 2,535 sqft
Price per Sqft $106
Subdivision Fairfield Way
MLS Listing ID 10662088
Sold Date 04/27/20
Bedrooms 5
Full Baths 3
Half Baths 1
Year Built 2003
Annual Tax Amount $6,429
Tax Year 2018
Lot Size 7,139 Sqft
Lot Dimensions 64X110X65X109
Property Description
This wonderful home checks all of the boxes! Welcome to Fairfield Way of Montgomery. This 2535 sq ft, 5 bedroom, 3.1 bath home sits on a lovely cul-de-sac and is adjacent to one of 3 ponds and a walking path that wanders throughout the neighborhood. Be greeted at the door with an open, sunny floor plan. Discover the beautiful kitchen complete with granite countertops, island, full suite of SS appliances and an abundance of cabinet space. Sliding glass doors lead you to the patio area and fully fenced back yard perfect for summer evening entertaining. Four large bedrooms on the second floor. Huge Master Suite offers a beautiful bath complete with soaking tub plus separate shower. Master walk in closet fully outfitted with custom closet organizer. 3 additional bedrooms on this floor (2 with walk in closets) also offer custom closet organizers. Finished basement with family room, bar area, bedroom and full bath perfect for the occasional guest. 2 car garage with motorized bike lift, tons of storage and lofted racks. Yorkville Schools, Kane Co. Taxes and access to 88 just 6 miles away! Come take a look, you will love this place!
Location
State IL
County Kane
Rooms
Basement Full
Interior
Interior Features Bar-Dry, Hardwood Floors, First Floor Laundry, Built-in Features, Walk-In Closet(s)
Heating Natural Gas
Cooling Central Air
Fireplace N
Appliance Range, Microwave, Dishwasher, Refrigerator, Bar Fridge, Washer, Dryer, Disposal, Stainless Steel Appliance(s)
Exterior
Exterior Feature Deck, Porch, Storms/Screens
Parking Features Attached
Garage Spaces 2.0
View Y/N true
Roof Type Asphalt
Building
Lot Description Cul-De-Sac
Story 2 Stories
Foundation Concrete Perimeter
Sewer Public Sewer
Water Public
New Construction false
Schools
School District 115, 115, 115
Others
HOA Fee Include None
Ownership Fee Simple
Special Listing Condition None
Read Less
© 2024 Listings courtesy of MRED as distributed by MLS GRID. All Rights Reserved.
Bought with Cupertino Quintana • CM Realtors



