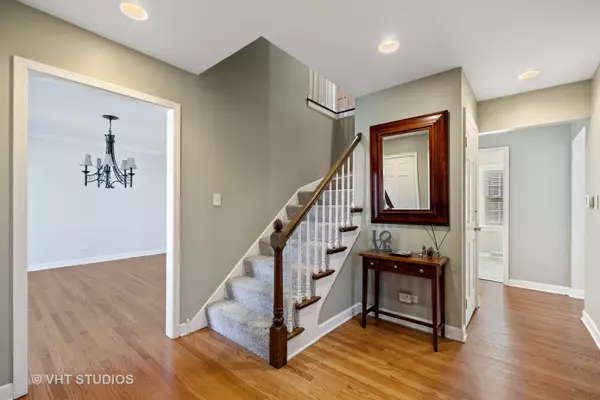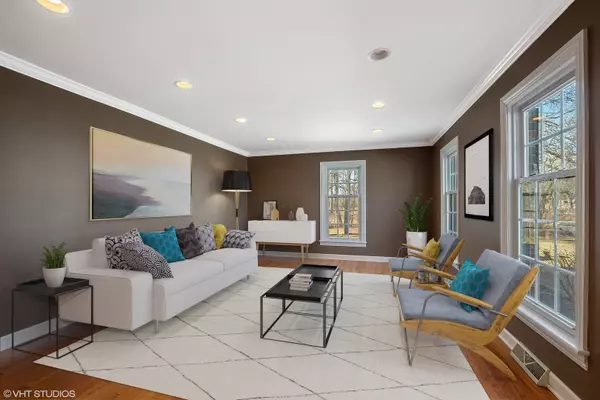For more information regarding the value of a property, please contact us for a free consultation.
350 Versailles Drive Northbrook, IL 60062
Want to know what your home might be worth? Contact us for a FREE valuation!

Our team is ready to help you sell your home for the highest possible price ASAP
Key Details
Sold Price $550,000
Property Type Single Family Home
Sub Type Detached Single
Listing Status Sold
Purchase Type For Sale
Square Footage 2,628 sqft
Price per Sqft $209
Subdivision Charlemagne
MLS Listing ID 10661008
Sold Date 05/04/20
Style Colonial
Bedrooms 4
Full Baths 2
Half Baths 1
Year Built 1972
Annual Tax Amount $12,020
Tax Year 2018
Lot Size 0.289 Acres
Lot Dimensions 140 X 65 X 115 X 87
Property Description
Gracious 4 bedroom, 2 1/2 bath Colonial with 2 car garage located in desirable Charlemagne. 2012 remodeled kitchen features Thomasville white cabinetry, stainless steel appliances, granite counters, tile floor, eat-in area & sliders to patio/yard. Spacious living & dining room both with hardwood floors are perfect for entertaining. Large family room with marble surround fireplace, hardwood floors & sliders to patio/yard. Updated powder room. 1st floor mudroom/laundry room with cubbies located off 2 car garage. Master suite with walk-in closet & large bath with double sinks, granite counters & spa like shower with multiple sprayers. 3 additional bedrooms share hall bath. Basement has large recreation room & storage. Spacious patio and private yard in wooded setting. Move right in.
Location
State IL
County Cook
Community Curbs, Sidewalks, Street Lights, Street Paved
Rooms
Basement Partial
Interior
Interior Features Hardwood Floors, First Floor Laundry, Walk-In Closet(s)
Heating Natural Gas
Cooling Central Air
Fireplaces Number 1
Fireplace Y
Appliance Double Oven, Microwave, Dishwasher, Refrigerator, Freezer, Washer, Dryer, Disposal, Stainless Steel Appliance(s), Cooktop
Exterior
Exterior Feature Patio
Parking Features Attached
Garage Spaces 2.0
View Y/N true
Roof Type Asphalt
Building
Story 2 Stories
Foundation Concrete Perimeter
Sewer Public Sewer
Water Lake Michigan
New Construction false
Schools
Elementary Schools Hickory Point Elementary School
Middle Schools Shabonee School
High Schools Glenbrook North High School
School District 27, 27, 225
Others
HOA Fee Include None
Ownership Fee Simple
Special Listing Condition None
Read Less
© 2024 Listings courtesy of MRED as distributed by MLS GRID. All Rights Reserved.
Bought with John Youkhana • 1 Price Real Estate Corporation
GET MORE INFORMATION




