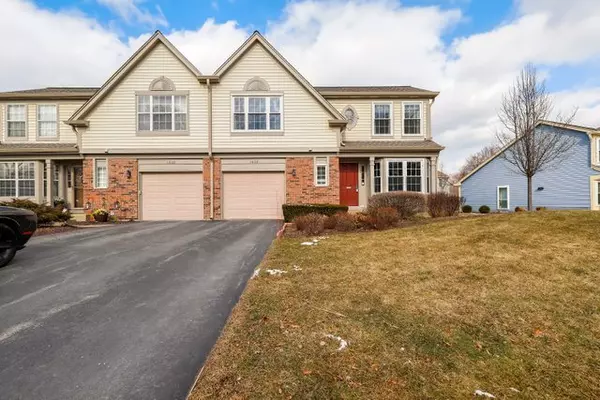For more information regarding the value of a property, please contact us for a free consultation.
1630 W Portsmith Lane Arlington Heights, IL 60004
Want to know what your home might be worth? Contact us for a FREE valuation!

Our team is ready to help you sell your home for the highest possible price ASAP
Key Details
Sold Price $238,000
Property Type Townhouse
Sub Type Townhouse-2 Story
Listing Status Sold
Purchase Type For Sale
Subdivision Newport Village
MLS Listing ID 10646280
Sold Date 04/23/20
Bedrooms 2
Full Baths 1
Half Baths 1
HOA Fees $310/mo
Year Built 1988
Annual Tax Amount $5,711
Tax Year 2018
Lot Dimensions COMMON
Property Description
Stunning town home with *Basement* has open living concept and is move-in ready!! Sun-filled end unit with North South exposure offers extra windows that stream in natural light. Recently updated throughout with MODERN finishes; Eat-in Kitchen has 42" Shaker-style cabinetry, Granite & SS Appliances. Over-sized living dining room has vaulted ceiling, hardwood flooring, Fireplace with granite surround and gas log. Updated Baths; includes double bowl comfort height vanity, rain shower with handheld and whirlpool tub. First floor den doubles as guest room. Updated light fixtures, 6 panel white doors-trim. Large Master Bedroom has cathedral ceiling and wall-to-wall closet. New extra long driveway offers plenty of parking, New windows, HVAC & HWH '12, New landscaping and New roof, Patio with privacy fence on both sides has designated area for vegetable/flower garden. Well maintained by HOA with no special assessments! Great location to Rt 53, short walking distance to 2 playground parks, golf course, tennis courts and forest preserve with bike trail. Highly rated Buffalo Grove high school district. 2 miles from Alcott Community Center that has wonderful preschool and Adult-Senior classes. Basement is perfect for extra storage and toys. Watch the 3D tour and hurry over!!
Location
State IL
County Cook
Rooms
Basement Full
Interior
Interior Features Vaulted/Cathedral Ceilings, Hardwood Floors, First Floor Laundry, Laundry Hook-Up in Unit, Storage
Heating Natural Gas, Forced Air
Cooling Central Air
Fireplaces Number 1
Fireplaces Type Gas Log
Fireplace Y
Appliance Range, Microwave, Dishwasher, Refrigerator, High End Refrigerator, Washer, Dryer, Disposal, Stainless Steel Appliance(s)
Laundry Gas Dryer Hookup
Exterior
Exterior Feature Patio, Storms/Screens, End Unit, Cable Access
Parking Features Attached
Garage Spaces 1.0
View Y/N true
Roof Type Asphalt
Building
Lot Description Common Grounds, Landscaped
Foundation Concrete Perimeter
Sewer Public Sewer
Water Public
New Construction false
Schools
Elementary Schools Edgar A Poe Elementary School
Middle Schools Cooper Middle School
High Schools Buffalo Grove High School
School District 21, 21, 214
Others
Pets Allowed Cats OK, Dogs OK
HOA Fee Include Insurance,Exterior Maintenance,Lawn Care,Scavenger,Snow Removal
Ownership Condo
Special Listing Condition None
Read Less
© 2024 Listings courtesy of MRED as distributed by MLS GRID. All Rights Reserved.
Bought with Lisa Connolly • Baird & Warner
GET MORE INFORMATION




