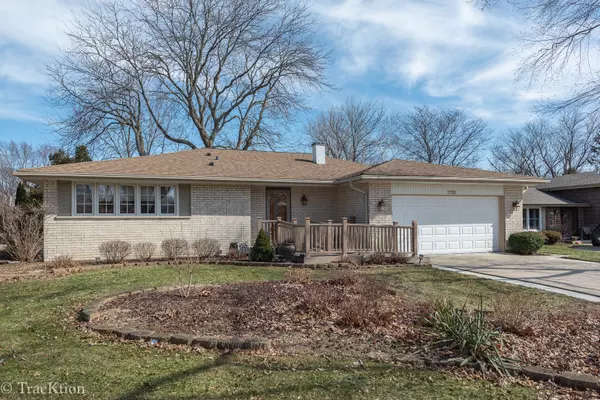For more information regarding the value of a property, please contact us for a free consultation.
7721 Rohrer Drive Downers Grove, IL 60516
Want to know what your home might be worth? Contact us for a FREE valuation!

Our team is ready to help you sell your home for the highest possible price ASAP
Key Details
Sold Price $312,000
Property Type Single Family Home
Sub Type Detached Single
Listing Status Sold
Purchase Type For Sale
Square Footage 1,652 sqft
Price per Sqft $188
Subdivision Knottingham
MLS Listing ID 10613011
Sold Date 05/29/20
Style Ranch
Bedrooms 3
Full Baths 2
Year Built 1969
Annual Tax Amount $6,111
Tax Year 2018
Lot Dimensions 75X140
Property Description
All brick very well maintained ranch in the charming Knottingham Subdivision. 3 BRs and 2 full BTHs with one of the baths handicapped accessible and all updated. Beautiful hardwood flooring, large entertaining areas, LR has power driven blinds. Generous sized kitchen with a great work area, newer stainless appliances, Lazy Susan, an extra cabinet used as a pantry and ample room for a kitchen table. All bedroom closets have organizers. Zoned heating boiler system with heating budget gas bills at $55.00 per month. Furnace & Air 2014, all new duct work, roof a complete tear off and reinforced 2014. Patio door and Front door are new. Kitchen bay and family room south windows are new, LR has a warm and inviting window seat. Garage has an apoxy floor. Summer is right around the corner, enjoy a tranquil backyard setting with many perennials in the garden. Minutes from shopping and I55. Home Warranty included
Location
State IL
County Du Page
Community Curbs, Sidewalks, Street Paved
Rooms
Basement None
Interior
Interior Features Hardwood Floors, First Floor Bedroom, First Floor Laundry, First Floor Full Bath
Heating Baseboard, Zoned
Cooling Central Air
Fireplaces Number 1
Fireplaces Type Gas Log, Gas Starter
Fireplace Y
Appliance Range, Microwave, Dishwasher, Refrigerator, Washer, Dryer, Disposal, Stainless Steel Appliance(s)
Exterior
Exterior Feature Patio
Parking Features Attached
Garage Spaces 2.0
View Y/N true
Roof Type Asphalt
Building
Lot Description Mature Trees
Story 1 Story
Foundation Concrete Perimeter
Sewer Public Sewer
Water Lake Michigan
New Construction false
Schools
Elementary Schools Elizabeth Ide Elementary School
Middle Schools Lakeview Junior High School
High Schools South High School
School District 66, 66, 99
Others
HOA Fee Include None
Ownership Fee Simple
Special Listing Condition None
Read Less
© 2024 Listings courtesy of MRED as distributed by MLS GRID. All Rights Reserved.
Bought with Sarah Leonard • RE/MAX Suburban



