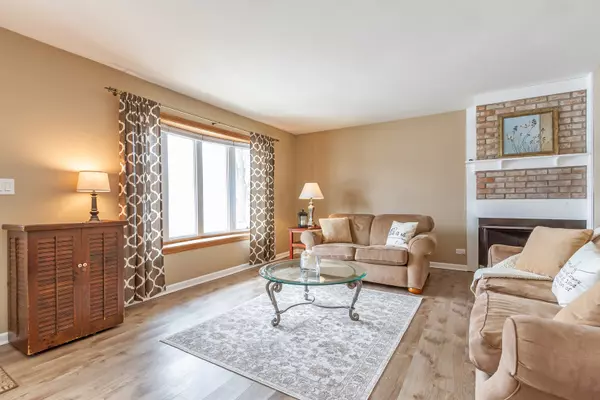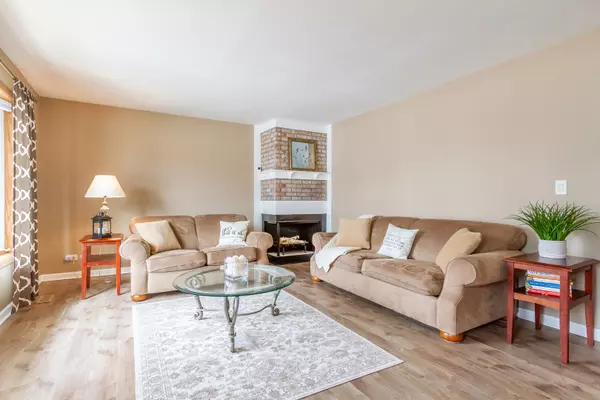For more information regarding the value of a property, please contact us for a free consultation.
2284 Wildwood Lane Hanover Park, IL 60133
Want to know what your home might be worth? Contact us for a FREE valuation!

Our team is ready to help you sell your home for the highest possible price ASAP
Key Details
Sold Price $269,900
Property Type Single Family Home
Sub Type Detached Single
Listing Status Sold
Purchase Type For Sale
Square Footage 1,568 sqft
Price per Sqft $172
Subdivision Woodlake Trails
MLS Listing ID 10652762
Sold Date 04/27/20
Style Ranch
Bedrooms 4
Full Baths 2
Year Built 1976
Annual Tax Amount $6,658
Tax Year 2018
Lot Size 8,276 Sqft
Lot Dimensions 8221
Property Description
Easy Living! In this light and bright, beautifully, recently updated 4 bedroom ranch that has so many great features! As you enter via the front door, you are greeted by the spacious living room, just imagine curling up in front of this cozy wood burning fireplace on chilly evenings. The roomy kitchen offers plenty of cabinet space, a butcher-block island, a stunning glass, mosaic tile backsplash and a sizeable dinette area. The kitchen adjoins the family room for a great open living area that overlooks the large deck and generously sized fenced backyard with a fire pit. The master bedroom has its own private bath and the other 3 bedrooms are also generously sized. New within the last five years: roof, gutters, soffit, fascia, interior doors, hardware and trim. Carpet and luxury plank vinyl flooring all new within the last year. Spacious 2 car garage 25 x 18. Close to schools, parks, shopping and dining. This home is move-in and live-in ready. Come See!
Location
State IL
County Du Page
Community Curbs, Sidewalks, Street Lights, Street Paved
Rooms
Basement None
Interior
Heating Natural Gas, Forced Air
Cooling Central Air
Fireplaces Number 1
Fireplaces Type Wood Burning
Fireplace Y
Appliance Range, Microwave, Dishwasher, Refrigerator, Washer, Dryer, Disposal
Exterior
Exterior Feature Deck, Storms/Screens, Fire Pit
Parking Features Attached
Garage Spaces 2.0
View Y/N true
Roof Type Asphalt
Building
Lot Description Fenced Yard
Story 1 Story
Sewer Public Sewer
Water Lake Michigan
New Construction false
Schools
Elementary Schools Hawk Hollow Elementary School
Middle Schools East View Middle School
High Schools Bartlett High School
School District 46, 46, 46
Others
HOA Fee Include None
Ownership Fee Simple
Special Listing Condition None
Read Less
© 2024 Listings courtesy of MRED as distributed by MLS GRID. All Rights Reserved.
Bought with Nicholas Kramer • RE/MAX Suburban



