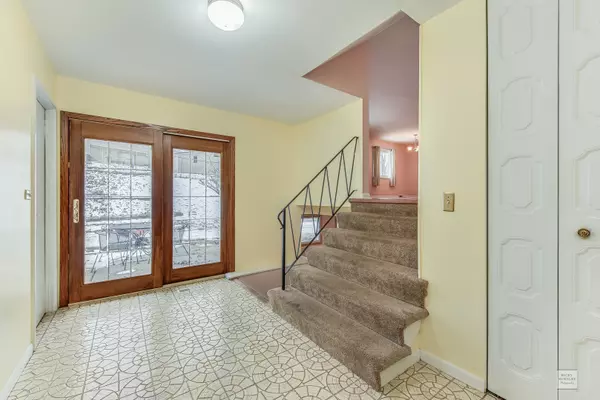For more information regarding the value of a property, please contact us for a free consultation.
403 Langford Drive Bolingbrook, IL 60440
Want to know what your home might be worth? Contact us for a FREE valuation!

Our team is ready to help you sell your home for the highest possible price ASAP
Key Details
Sold Price $225,000
Property Type Single Family Home
Sub Type Detached Single
Listing Status Sold
Purchase Type For Sale
Square Footage 2,050 sqft
Price per Sqft $109
Subdivision Winston Woods
MLS Listing ID 10658732
Sold Date 04/30/20
Style Bi-Level
Bedrooms 4
Full Baths 3
Year Built 1971
Annual Tax Amount $5,937
Tax Year 2018
Lot Size 10,018 Sqft
Lot Dimensions 65 X 107 X 92 X 128
Property Description
Very spacious, open and bright home. With 4 generous sized Bedrooms, Office and 3 Full baths. As you enter the home you are greeted by a large foyer with access to the garage and a new slider which opens to a patio. The main level features a Large Living Room and Dining Room. Kitchen includes all of the appliances - New SS stove 2019. Easy access to a deck off the kitchen area. Full Bathroom along with 3 Bedrooms. The Master Bedroom features a walk in closet and private bath. The secondary bedrooms are a nice size with large closets complete with organizers. The lower level includes a large Family Room the 4th Bedroom, Full Bathroom, Office ~ which could be a craft room, play room or 5th Bedroom. New Windows 2017 ~ New flooring Main Level 2017 ~New Sump pump w/ battery back up 2017 ~ Roof 2014 ~ Furnace / Thermostat 2019~ Close to the schools, highway and shopping!!
Location
State IL
County Will
Community Curbs, Sidewalks, Street Lights, Street Paved
Rooms
Basement English
Interior
Interior Features Wood Laminate Floors, First Floor Full Bath, Walk-In Closet(s)
Heating Natural Gas, Forced Air
Cooling Central Air
Fireplaces Number 1
Fireplaces Type Attached Fireplace Doors/Screen
Fireplace Y
Appliance Range, Microwave, Dishwasher, Refrigerator, Washer, Dryer, Disposal
Exterior
Exterior Feature Patio, Storms/Screens
Parking Features Attached
Garage Spaces 2.0
View Y/N true
Roof Type Asphalt
Building
Lot Description Landscaped
Story Raised Ranch
Foundation Concrete Perimeter
Sewer Public Sewer
Water Public
New Construction false
Schools
Elementary Schools Wood View Elementary School
Middle Schools Brooks Middle School
High Schools Bolingbrook High School
School District 365U, 365U, 365U
Others
HOA Fee Include None
Ownership Fee Simple
Special Listing Condition None
Read Less
© 2024 Listings courtesy of MRED as distributed by MLS GRID. All Rights Reserved.
Bought with Joan Taruc • Keller Williams Premiere Properties
GET MORE INFORMATION




