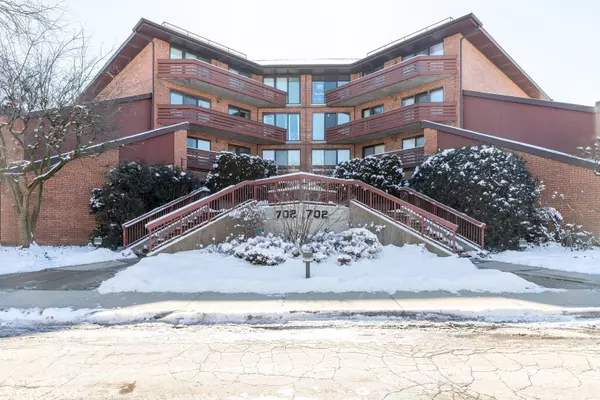For more information regarding the value of a property, please contact us for a free consultation.
702 Waukegan Road #404 Glenview, IL 60025
Want to know what your home might be worth? Contact us for a FREE valuation!

Our team is ready to help you sell your home for the highest possible price ASAP
Key Details
Sold Price $285,000
Property Type Condo
Sub Type Condo
Listing Status Sold
Purchase Type For Sale
Subdivision Orchard Glen
MLS Listing ID 10654648
Sold Date 07/16/20
Bedrooms 2
Full Baths 3
HOA Fees $546/mo
Year Built 1978
Annual Tax Amount $5,780
Tax Year 2018
Lot Dimensions COMMON
Property Description
Sprawling two story penthouse in Orchard Glen with vaulted ceilings, tons of natural light, and spacious rooms throughout. You will not find better living space in a condo in Glenview. The large living room features vaulted ceilings, neutral decor, and a wall of sliders out to the balcony with silhouette blinds for privacy. The third bedroom has been fully opened to the living space to create a great formal dining area with a brass chandelier and sliders out to the balcony. Updated kitchen with white cabinets, granite counter tops, mini subway tile backsplash, and stainless steel microwave, refrigerator, and range. Completing the kitchen is a panty closet and eating area with space for a table. The main level master suite has neutral decor, a ceiling fan, slider out to the balcony, large walk-in closet, and a compartmentalized bathroom with updated vanity and stand-up shower. The main level laundry room has a full size washer and dryer with cabinets for storage. Completing the main level is another full bathroom with a white vanity and tub/shower with white tile surround. Head to the second level of the home where you are greeted by a loft perfect for an office. A large second bedroom has two closets and an en-suite bathroom with stand-up shower. In addition there is a huge deck on this level.
Location
State IL
County Cook
Rooms
Basement None
Interior
Interior Features Vaulted/Cathedral Ceilings, First Floor Bedroom, First Floor Laundry, Storage, Walk-In Closet(s)
Heating Electric, Forced Air
Cooling Central Air
Fireplace N
Appliance Range, Microwave, Dishwasher, Refrigerator, Washer, Dryer, Disposal
Exterior
Exterior Feature Balcony, Deck
Parking Features Attached
Garage Spaces 1.0
Community Features Elevator(s), Storage, Party Room, Pool
View Y/N true
Building
Foundation Concrete Perimeter
Sewer Public Sewer
Water Lake Michigan, Public
New Construction false
Schools
Elementary Schools Lyon Elementary School
Middle Schools Springman Middle School
High Schools Glenbrook South High School
School District 34, 34, 225
Others
Pets Allowed Cats OK, Dogs OK
HOA Fee Include Water,Parking,Insurance,Pool,Exterior Maintenance,Lawn Care,Scavenger,Snow Removal
Ownership Condo
Special Listing Condition None
Read Less
© 2025 Listings courtesy of MRED as distributed by MLS GRID. All Rights Reserved.
Bought with Robin Schmidt • CN Realty



