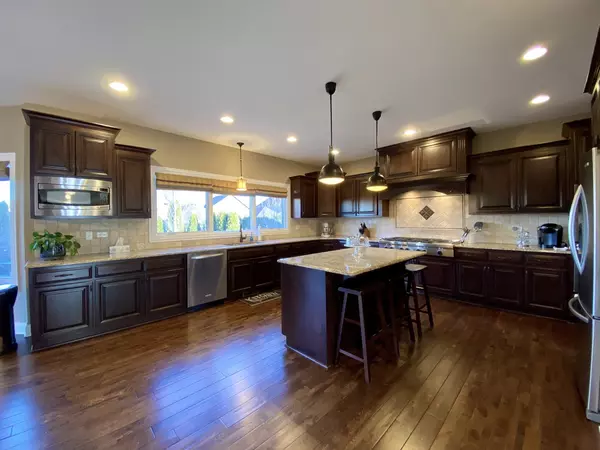For more information regarding the value of a property, please contact us for a free consultation.
2066 Water Chase Drive New Lenox, IL 60451
Want to know what your home might be worth? Contact us for a FREE valuation!

Our team is ready to help you sell your home for the highest possible price ASAP
Key Details
Sold Price $499,808
Property Type Single Family Home
Sub Type Detached Single
Listing Status Sold
Purchase Type For Sale
Square Footage 4,400 sqft
Price per Sqft $113
Subdivision Waters Chase
MLS Listing ID 10644863
Sold Date 03/30/20
Style Traditional
Bedrooms 4
Full Baths 2
Half Baths 1
HOA Fees $41/ann
Year Built 2012
Annual Tax Amount $12,672
Tax Year 2018
Lot Size 0.290 Acres
Lot Dimensions 95X132
Property Description
A must see masterpiece in Water Chase of New Lenox! This home was custom built in 2012 and offers over 4400 square feet of upscale living. 4-5 bedrooms, 2.5 baths, 3 car garage and a full unfinished basement awaiting your future ideas! Massive loft on the 2nd floor overlooks the 2 story family room. The family room has soaring ceilings, lots of Andersen windows plus a floor to ceiling, multi sided gas fireplace with custom woodwork mantel wall. The main level also features a possible 5th bedroom, office, formal dining room & living room. DREAM kitchen is well appointed with upgraded stainless steel appliances, granite countertops and island with seating. 2nd floor has large bedrooms with great closet space. The master bedroom features a large walk-in closet and luxury master bath showcasing a whirlpool tub, walk in shower with full body sprays and double vanity. Professionally landscaped with custom brick paver patio with built in fire pit & gas grill. Enjoy a picturesque subdivision that is filled with meticulously maintained homes, a scenic pond, paved paths; and a location that is only minutes away from schools, the Metra station, shopping, dining and more! New Lenox grade schools & Lincoln-Way Central High School.
Location
State IL
County Will
Community Lake, Curbs, Sidewalks, Street Lights, Street Paved
Rooms
Basement Full
Interior
Interior Features Vaulted/Cathedral Ceilings, Hardwood Floors, First Floor Laundry, Walk-In Closet(s)
Heating Natural Gas, Forced Air
Cooling Central Air, Zoned
Fireplaces Number 1
Fireplaces Type Double Sided, Heatilator
Fireplace Y
Appliance Double Oven, Microwave, Dishwasher, Refrigerator, Washer, Dryer, Disposal, Stainless Steel Appliance(s), Range Hood
Exterior
Exterior Feature Patio, Brick Paver Patio, Storms/Screens, Outdoor Grill, Fire Pit
Parking Features Attached
Garage Spaces 3.0
View Y/N true
Roof Type Asphalt
Building
Lot Description Landscaped
Story 2 Stories
Foundation Concrete Perimeter
Sewer Public Sewer
Water Lake Michigan
New Construction false
Schools
Elementary Schools Spencer Crossing Elementary Scho
Middle Schools Alex M Martino Junior High Schoo
High Schools Lincoln-Way Central High School
School District 122, 122, 210
Others
HOA Fee Include None
Ownership Fee Simple
Special Listing Condition None
Read Less
© 2024 Listings courtesy of MRED as distributed by MLS GRID. All Rights Reserved.
Bought with Amy Gugliuzza • Redfin Corporation
GET MORE INFORMATION




