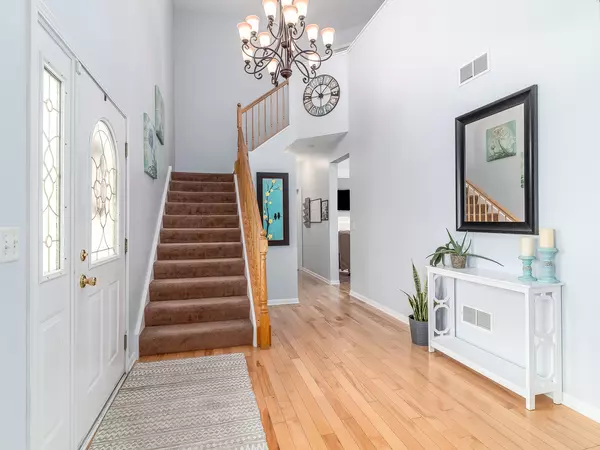For more information regarding the value of a property, please contact us for a free consultation.
1415 Bridgehampton Drive Plainfield, IL 60586
Want to know what your home might be worth? Contact us for a FREE valuation!

Our team is ready to help you sell your home for the highest possible price ASAP
Key Details
Sold Price $260,000
Property Type Single Family Home
Sub Type Detached Single
Listing Status Sold
Purchase Type For Sale
Square Footage 2,246 sqft
Price per Sqft $115
Subdivision Hampton Glen
MLS Listing ID 10651246
Sold Date 04/22/20
Style Contemporary
Bedrooms 3
Full Baths 2
Half Baths 1
HOA Fees $14/ann
Year Built 2004
Annual Tax Amount $6,609
Tax Year 2018
Lot Size 7,405 Sqft
Lot Dimensions 71X115
Property Description
Lovely home with lots of space throughout. Enter into a spacious two story entry way that opens to the living and dining rooms. Large eat-in kitchen features hardwood floors, granite counter tops, huge breakfast bar, 42" white cabinets, backsplash, and stainless steel appliances. The kitchen flows into the family room that offers a gas start wood burning fireplace, ceiling fan with light, hardwood floors & large windows overlooking the fenced back yard. 1st floor is completed with a powder room & convenient laundry room. Master bedroom has a vaulted ceiling, walk-in closet and large private bathroom with jetted tub and separate walk-in shower. All bedrooms offer overhead lighting. Large loft currently being used as a crafting space can easily be closed in for 4th bedroom option. Full basement with custom built in bar & roughed in plumbing has endless possibilities awaiting your creativity. New roof was just put on last year. Updated lighting throughout the home. You'll love enjoying your morning coffee on the charming covered front porch or grilling your dinner on the concrete patio that overlooks the pond outside of your backyard. Home is located close to shopping, restaurants, gym, Starbucks, forest preserves & highways. Everything you need or want is just minutes away! MULTIPLE OFFERS RECEIVED. HIGHEST & BEST DUE MARCH 3RD AT 1PM
Location
State IL
County Will
Community Park, Lake
Rooms
Basement Full
Interior
Interior Features Vaulted/Cathedral Ceilings, Hardwood Floors, First Floor Laundry
Heating Natural Gas, Forced Air
Cooling Central Air
Fireplaces Number 1
Fireplaces Type Wood Burning
Fireplace Y
Appliance Range, Microwave, Dishwasher, Refrigerator, Stainless Steel Appliance(s)
Exterior
Exterior Feature Patio, Porch
Parking Features Attached
Garage Spaces 2.0
View Y/N true
Roof Type Asphalt
Building
Lot Description Fenced Yard, Pond(s)
Story 2 Stories
Foundation Concrete Perimeter
Sewer Public Sewer
Water Public
New Construction false
Schools
Elementary Schools Troy Cronin Elementary School
Middle Schools Troy Middle School
High Schools Joliet West High School
School District 30C, 30C, 204
Others
HOA Fee Include Other
Ownership Fee Simple
Special Listing Condition None
Read Less
© 2024 Listings courtesy of MRED as distributed by MLS GRID. All Rights Reserved.
Bought with Sabine Rolnick • Berkshire Hathaway HomeServices Chicago



