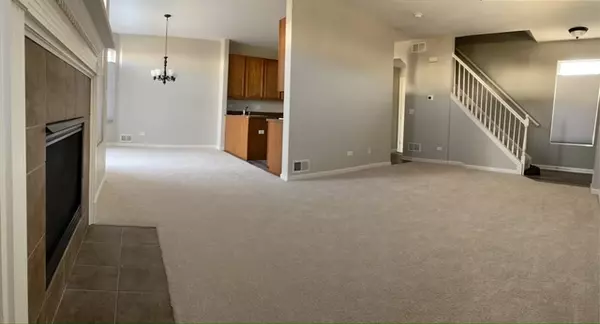For more information regarding the value of a property, please contact us for a free consultation.
24959 Clare Circle Manhattan, IL 60442
Want to know what your home might be worth? Contact us for a FREE valuation!

Our team is ready to help you sell your home for the highest possible price ASAP
Key Details
Sold Price $184,900
Property Type Townhouse
Sub Type Townhouse-2 Story
Listing Status Sold
Purchase Type For Sale
Square Footage 1,560 sqft
Price per Sqft $118
Subdivision Brookstone Springs
MLS Listing ID 10646540
Sold Date 03/20/20
Bedrooms 2
Full Baths 2
Half Baths 1
HOA Fees $135/mo
Year Built 2006
Annual Tax Amount $5,600
Tax Year 2018
Lot Dimensions 1X1
Property Description
Complete rehab. Pics don't do justice-must see! New roof, carpeting, paint, flooring, master bath with free standing soaker tub and separate shower with glass subway tile. New vanities, tops, sinks and faucets. Soaring ceilings & abundant windows compliment this light filled spacious home. Freshly painted in today's popular colors! Fireplace in living room for some great ambiance and comfort. Bedrooms are spacious with great wall space for furniture placement options. Master has TWO walk-in closets. NEW Furnace and Central Air. 2nd bedroom has walk-in closet also. 2nd floor full size laundry saves steps. True two car garage with opener. End unit location and patio in rear offers great views. Worry free purchase with no big expenses in near future. Just plop down your furniture and enjoy.
Location
State IL
County Will
Rooms
Basement None
Interior
Interior Features Vaulted/Cathedral Ceilings, Laundry Hook-Up in Unit
Heating Natural Gas, Forced Air
Cooling Central Air
Fireplaces Number 1
Fireplaces Type Attached Fireplace Doors/Screen, Gas Log
Fireplace Y
Appliance Range, Microwave, Dishwasher, Refrigerator, Washer, Dryer
Exterior
Exterior Feature Patio, Storms/Screens, End Unit
Parking Features Attached
Garage Spaces 2.0
Community Features Park
View Y/N true
Roof Type Asphalt
Building
Sewer Public Sewer
Water Community Well
New Construction false
Schools
High Schools Lincoln-Way Central High School
School District 114, 114, 210
Others
Pets Allowed Cats OK, Dogs OK
HOA Fee Include Insurance,Exterior Maintenance,Lawn Care,Scavenger,Snow Removal,Other
Ownership Fee Simple w/ HO Assn.
Special Listing Condition None
Read Less
© 2024 Listings courtesy of MRED as distributed by MLS GRID. All Rights Reserved.
Bought with Ronald Pryzdia • Hoff, Realtors



