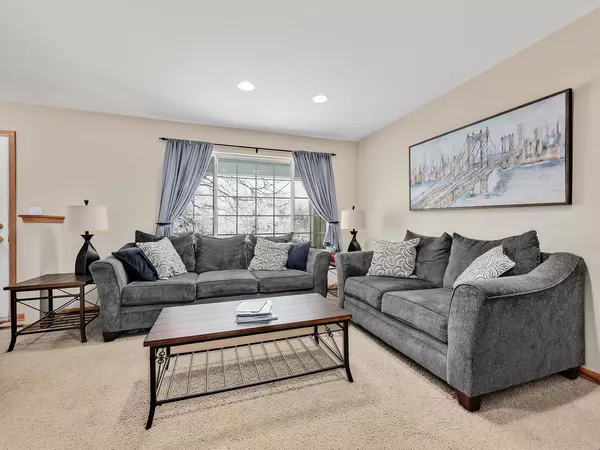For more information regarding the value of a property, please contact us for a free consultation.
667 Lincoln Station Drive Oswego, IL 60543
Want to know what your home might be worth? Contact us for a FREE valuation!

Our team is ready to help you sell your home for the highest possible price ASAP
Key Details
Sold Price $175,000
Property Type Townhouse
Sub Type Townhouse-2 Story
Listing Status Sold
Purchase Type For Sale
Square Footage 1,318 sqft
Price per Sqft $132
Subdivision Lincoln Station
MLS Listing ID 10640291
Sold Date 07/28/20
Bedrooms 3
Full Baths 2
Half Baths 1
HOA Fees $143/mo
Year Built 2004
Annual Tax Amount $3,965
Tax Year 2018
Lot Dimensions 163 X 10 X 131 X 168 X 101
Property Description
A TERRIFIC 2-STORY LINCOLN STATION TOWNHOME. This 3-bedroom 2.1 bath home offers an easy flow main level. A bright living room with serene views of lush trees and nature. Dining area and updated kitchen with stainless steel appliances and plenty of prep and storage. The private second level has the master bedroom with cathedral ceilings and master bath with dual sink vanity, separate showing and a soaking tub. Two extra bedrooms with ample closet space, hall bath and laundry complete this level. This home boasts an inviting front porch ready for morning coffee or afternoon conversations. As well as a 2-car attached garage. Your new home is conveniently located close to major roadways, three train stations, Forest Preserves, shopping, dining and recreation. All of this and no yard work and top-rated schools!
Location
State IL
County Kendall
Rooms
Basement None
Interior
Interior Features Vaulted/Cathedral Ceilings, Second Floor Laundry, Laundry Hook-Up in Unit, Walk-In Closet(s)
Heating Natural Gas, Forced Air
Cooling Central Air
Fireplace Y
Appliance Range, Microwave, Dishwasher, Refrigerator, Washer, Dryer, Stainless Steel Appliance(s)
Exterior
Exterior Feature Porch
Parking Features Attached
Garage Spaces 2.0
View Y/N true
Roof Type Asphalt
Building
Lot Description Common Grounds, Cul-De-Sac, Landscaped
Sewer Public Sewer
Water Public
New Construction false
Schools
Elementary Schools Wolfs Crossing Elementary School
Middle Schools Bednarcik Junior High School
High Schools Oswego East High School
School District 308, 308, 308
Others
Pets Allowed Cats OK, Dogs OK
HOA Fee Include Insurance,Exterior Maintenance,Lawn Care,Scavenger,Snow Removal
Ownership Fee Simple w/ HO Assn.
Special Listing Condition None
Read Less
© 2025 Listings courtesy of MRED as distributed by MLS GRID. All Rights Reserved.
Bought with Dipali Patel • Keller Williams Infinity



