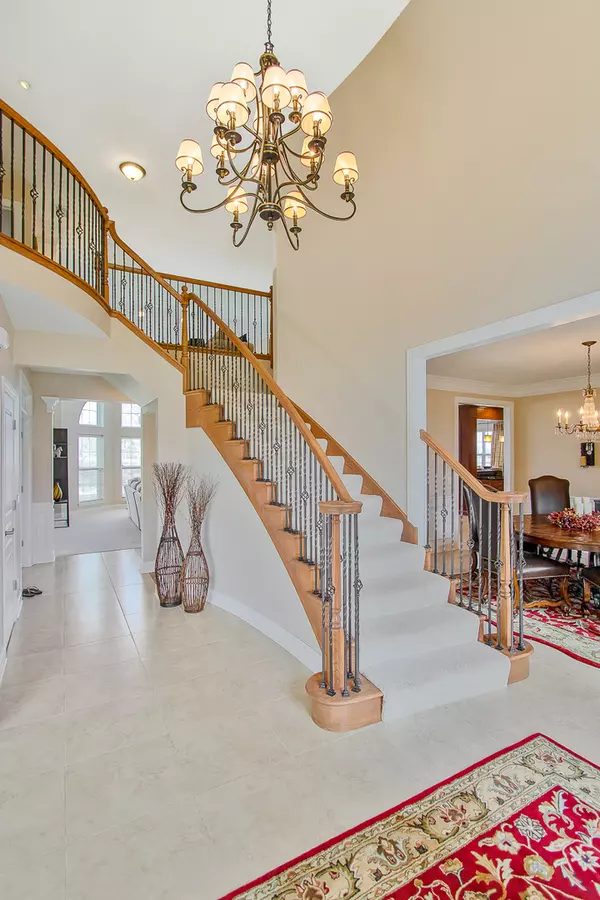For more information regarding the value of a property, please contact us for a free consultation.
1700 Creeks Crossing Drive Algonquin, IL 60102
Want to know what your home might be worth? Contact us for a FREE valuation!

Our team is ready to help you sell your home for the highest possible price ASAP
Key Details
Sold Price $475,000
Property Type Single Family Home
Sub Type Detached Single
Listing Status Sold
Purchase Type For Sale
Square Footage 5,500 sqft
Price per Sqft $86
Subdivision Creeks Crossing
MLS Listing ID 10630418
Sold Date 04/24/20
Bedrooms 4
Full Baths 4
Half Baths 1
HOA Fees $48/ann
Year Built 2008
Annual Tax Amount $16,165
Tax Year 2018
Lot Size 0.339 Acres
Lot Dimensions 100.33 X130.15X106.49X130
Property Description
When only the best will do! This custom executive home is a former Lakeland Builders model located in Algonquin's premier neighborhood, Creeks Crossing. This home is beautifully appointed with exquisite options and upgrades. As you step inside, you are greeted by the impressive 2 story foyer with sweeping dual staircase leading to a huge 2 story family room open to the kitchen and hearth room with see-through fireplace. You will appreciate the extensive millwork and designer lighting throughout. The kitchen is a chef's dream with granite counters, custom maple cabinets, upgraded stainless appliances complete with wine fridge. Main floor office plus a flex room is perfect for a theater or play room. Laundry room boasts custom built-in lockers plus large walk in closet. The 2nd floor offers a luxurious master suite with fireplace & tray ceiling. 2nd and 3rd bedrooms share a Jack & Jill bathroom. The 4th bedroom serves as a second master suite. The oversized entertainment loft with 2 built in desks, separates the main master suite from the other bedrooms. All bedrooms feature oversized, walk-in closets with California closet organizers. The newly finished, walk out basement features high ceilings and offers a kitchen/bar, family room and full bath making this perfect for guest quarters or entertaining space. There is also an expansive basement storage area, just over 1400 sq ft of unfinished space. Relax on either of your patios and enjoy looking out over nature and bike paths. The outdoor space offers a Trex deck plus a covered patio with pine ceiling, fan & wired for TV. The 3 car garage has an epoxy floor plus California closet garage organization. Lush custom landscaping surround the entire home. Zoned heating and cooling, extensive indoor and outdoor security system. Located minutes to shopping, entertainment and restaurants. Taxes have been lowered and will be reflected on the 2019 bill. Playset has been removed.
Location
State IL
County Kane
Community Park, Curbs, Street Paved
Rooms
Basement Full, Walkout
Interior
Interior Features Bar-Wet, First Floor Laundry, Built-in Features, Walk-In Closet(s)
Heating Natural Gas, Forced Air
Cooling Central Air
Fireplaces Number 3
Fireplaces Type Double Sided, Gas Log
Fireplace Y
Appliance Double Oven, Microwave, Dishwasher, Refrigerator, Washer, Dryer, Disposal, Stainless Steel Appliance(s), Wine Refrigerator, Cooktop, Water Softener Owned
Exterior
Exterior Feature Deck, Patio
Parking Features Attached
Garage Spaces 3.0
View Y/N true
Roof Type Asphalt
Building
Lot Description Common Grounds, Landscaped, Park Adjacent
Story 2 Stories
Foundation Concrete Perimeter
Sewer Public Sewer
Water Public
New Construction false
Schools
Elementary Schools Westfield Community School
Middle Schools Westfield Community School
High Schools H D Jacobs High School
School District 300, 300, 300
Others
HOA Fee Include Insurance,None
Ownership Fee Simple w/ HO Assn.
Special Listing Condition None
Read Less
© 2024 Listings courtesy of MRED as distributed by MLS GRID. All Rights Reserved.
Bought with Jennifer Silaggi • Berkshire Hathaway HomeServices Starck Real Estate
GET MORE INFORMATION




