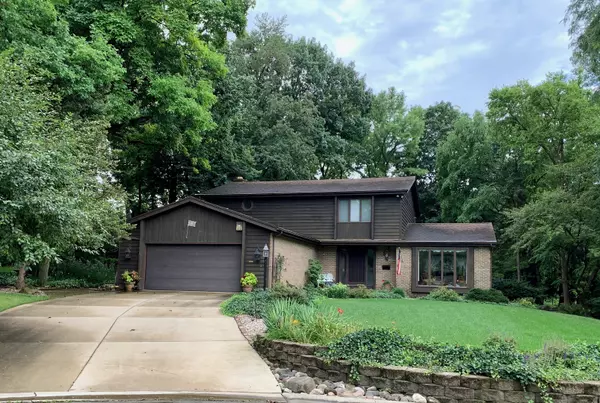For more information regarding the value of a property, please contact us for a free consultation.
3 Tunbridge Turn Bourbonnais, IL 60914
Want to know what your home might be worth? Contact us for a FREE valuation!

Our team is ready to help you sell your home for the highest possible price ASAP
Key Details
Sold Price $235,000
Property Type Single Family Home
Sub Type Detached Single
Listing Status Sold
Purchase Type For Sale
Square Footage 2,533 sqft
Price per Sqft $92
Subdivision Briarcliff
MLS Listing ID 10630166
Sold Date 05/22/20
Bedrooms 4
Full Baths 2
Half Baths 1
Year Built 1974
Annual Tax Amount $5,967
Tax Year 2018
Lot Dimensions 50X167.18X161.88X190
Property Description
4 Bedroom home located in a quiet Briarcliff cul-de-sac! This well maintained home is situated on a gorgeous large lot surrounded by mature trees, wild flowers and stone paths to peacefully enjoy from your large deck. Interior has an updated kitchen with quartz counter tops, stainless appliances and two pantries. Nice sized bedrooms with large closets with organizers. Master suite with double sinks, Jacuzzi tub and separate walk-in tiled shower. You are sure to love the bright family room with an additional conversation pit featuring Italian tile, fireplace, built in shelving with a beautiful light up stained glass art piece. French doors open up to a lovely dining/family room. Additional features include; Anderson windows, many new windows, doors, lighting fixtures, concrete driveway and more. Laundry hookup in finished dry basement or upper level closet. Much of the furniture could be left with the home. Located minutes from schools, shopping, parks and Interstate I-57. Schedule your private showing of this well loved home today! Seller offering a $5000 credit!
Location
State IL
County Kankakee
Community Lake, Curbs, Street Lights, Street Paved
Zoning SINGL
Rooms
Basement Full
Interior
Interior Features Vaulted/Cathedral Ceilings, Hot Tub, Built-in Features, Walk-In Closet(s)
Heating Natural Gas, Forced Air
Cooling Central Air, Window/Wall Unit - 1
Fireplaces Number 1
Fireplaces Type Wood Burning
Fireplace Y
Appliance Range, Microwave, Dishwasher, Refrigerator, Washer, Dryer, Stainless Steel Appliance(s)
Exterior
Exterior Feature Deck, Porch, Storms/Screens, Outdoor Grill
Parking Features Attached
Garage Spaces 2.0
View Y/N true
Roof Type Asphalt
Building
Lot Description Cul-De-Sac, Mature Trees
Story 2 Stories
Sewer Public Sewer
Water Public
New Construction false
Schools
School District 53, 53, 307
Others
HOA Fee Include None
Ownership Fee Simple
Special Listing Condition None
Read Less
© 2024 Listings courtesy of MRED as distributed by MLS GRID. All Rights Reserved.
Bought with Lynn Randazzo • Speckman Realty Real Living



