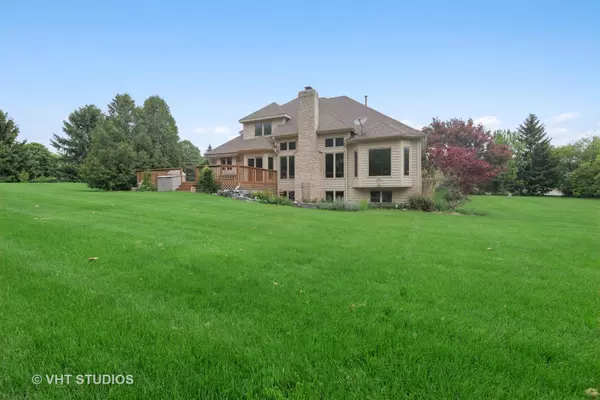For more information regarding the value of a property, please contact us for a free consultation.
15873 N Gorham Lane Wadsworth, IL 60083
Want to know what your home might be worth? Contact us for a FREE valuation!

Our team is ready to help you sell your home for the highest possible price ASAP
Key Details
Sold Price $390,000
Property Type Single Family Home
Sub Type Detached Single
Listing Status Sold
Purchase Type For Sale
Square Footage 4,562 sqft
Price per Sqft $85
Subdivision Sterling Estates
MLS Listing ID 10634436
Sold Date 09/01/20
Style Contemporary
Bedrooms 5
Full Baths 3
Half Baths 1
Year Built 1998
Annual Tax Amount $10,722
Tax Year 2019
Lot Size 0.980 Acres
Lot Dimensions 203 X 183 X 207 X 265
Property Description
The "white glove inspection" is no match for this impeccable home. Pristine & mint condition come to mind. See attached amenities list-too much to mention here. Centrally located in this intimate subdivision, nestled in the land of country roads, vast forest preserves, flowing rivers, spacious 1 acre lots, few & friendly neighbors; privacy as well as bike trails, canoeing, horseback riding and fishing. The Grand 2-story Foyer, open, flowing concept is perfect for entertaining. Granite-laden kitchen with all stainless steel appliances provides abundant cabinet space/storage, work station and island. Southern windows flood the home with natural light. Vaulted ceilings grace the Family Room w/ wood-burning fireplace. Wooded, private views of adjacent forest preserve from multiple rooms & the expansive deck. Fully finished basement boasts english windows, carpeted Game Room, Rec Room, rubber matted Fitness Room, sunlit 5th bedroom & "cold storage". Large southside deck ready for your next barbeque. Fast and easy access to all things Wisconsin and Illinois, Chicago and Milwaukee. Van Patten Woods Forest Preserve, canoe launch & horse trailer parking just blocks away. A lovely place to call home.
Location
State IL
County Lake
Community Curbs, Street Lights, Street Paved
Rooms
Basement Full
Interior
Interior Features Vaulted/Cathedral Ceilings, Bar-Dry, Hardwood Floors, First Floor Bedroom, First Floor Laundry, First Floor Full Bath, Walk-In Closet(s)
Heating Natural Gas
Cooling Central Air
Fireplaces Number 1
Fireplaces Type Wood Burning
Fireplace Y
Appliance Range, Microwave, Dishwasher, Refrigerator, Freezer, Washer, Dryer, Disposal, Stainless Steel Appliance(s), Water Softener Owned
Laundry Gas Dryer Hookup, In Unit, Sink
Exterior
Exterior Feature Deck, Patio, Porch, Storms/Screens, Workshop
Parking Features Attached
Garage Spaces 2.5
View Y/N true
Roof Type Asphalt
Building
Lot Description Forest Preserve Adjacent, Landscaped, Wooded, Mature Trees
Story 2 Stories
Foundation Concrete Perimeter
Sewer Septic-Private
Water Private Well
New Construction false
Schools
School District 3, 3, 126
Others
HOA Fee Include None
Ownership Fee Simple
Special Listing Condition None
Read Less
© 2024 Listings courtesy of MRED as distributed by MLS GRID. All Rights Reserved.
Bought with Tracey Galitz • Baird & Warner



