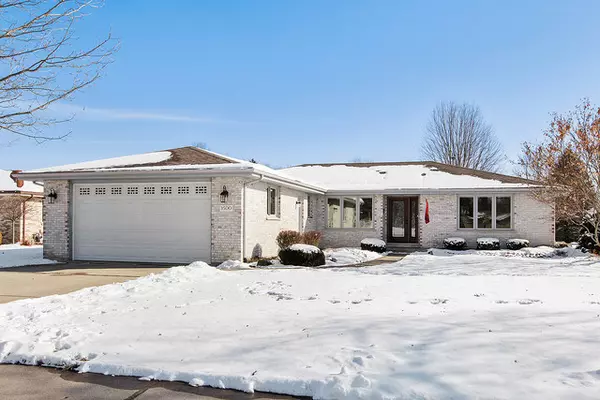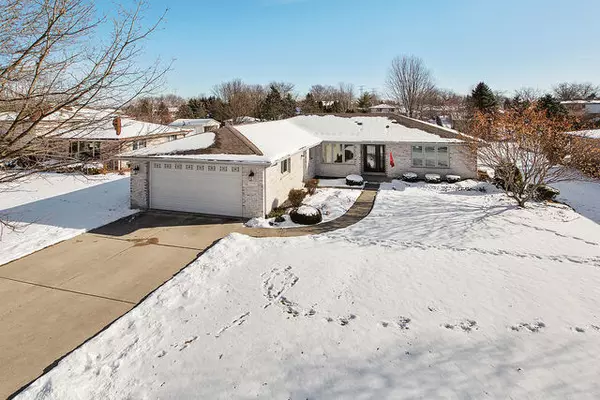For more information regarding the value of a property, please contact us for a free consultation.
3500 Golf Avenue New Lenox, IL 60451
Want to know what your home might be worth? Contact us for a FREE valuation!

Our team is ready to help you sell your home for the highest possible price ASAP
Key Details
Sold Price $320,000
Property Type Single Family Home
Sub Type Detached Single
Listing Status Sold
Purchase Type For Sale
Square Footage 2,000 sqft
Price per Sqft $160
Subdivision Springview West
MLS Listing ID 10632352
Sold Date 04/07/20
Style Ranch
Bedrooms 3
Full Baths 2
Year Built 1995
Annual Tax Amount $8,020
Tax Year 2018
Lot Size 0.380 Acres
Lot Dimensions 85X203X85X203
Property Description
Don't miss this extremely well maintained 3 bedroom/2 bathroom ranch home with 2.5 car garage! Enter through the foyer to the open concept floor plan to see the large family room with brick wood burning fire place, vaulted ceilings with skylights and a new French Door. The eat-in kitchen has an island, plenty of cabinet space for storage, and offers some great natural light. Off the kitchen is a laundry room with a panty, sink, garage and basement access. The Master bedroom has a WIC, additional closets, and an en suite that has been completely updated with comfort height double sinks, heated tile floors, walk-in shower, and more! Two additional bedrooms and a full bathroom round out the main level. The full unfinished basement is waiting for someone's finishing touches. Off the back of the house you will find a nice size 2 tier trex deck, a private yard, and a large storage shed. Updates: (2019) New Windows, skylights, new French Door, and doors to the exterior of the home (front door, garage, and garage side door, whole house including closets painted. Master bathroom completely updated, laundry hook-up in both the laundry room and basement. Roof (8 years old), basement floor has been sealed, HVAC, Humidifier, and HWH (2008). Close to local shopping, expressways, Metra and hospital.
Location
State IL
County Will
Community Curbs, Sidewalks, Street Lights, Street Paved
Rooms
Basement Full
Interior
Interior Features Vaulted/Cathedral Ceilings, Skylight(s), Heated Floors, First Floor Bedroom, First Floor Laundry, First Floor Full Bath, Walk-In Closet(s)
Heating Natural Gas, Forced Air
Cooling Central Air
Fireplaces Number 1
Fireplaces Type Wood Burning, Heatilator
Fireplace Y
Appliance Range, Microwave, Dishwasher, Refrigerator, Washer, Dryer
Exterior
Exterior Feature Deck, Storms/Screens
Parking Features Attached
Garage Spaces 2.0
View Y/N true
Roof Type Asphalt
Building
Story 1 Story
Foundation Concrete Perimeter
Sewer Public Sewer
Water Public
New Construction false
Schools
School District 122, 122, 210
Others
HOA Fee Include None
Ownership Fee Simple
Special Listing Condition None
Read Less
© 2024 Listings courtesy of MRED as distributed by MLS GRID. All Rights Reserved.
Bought with Stan Wertelka • Century 21 Pride Realty
GET MORE INFORMATION




