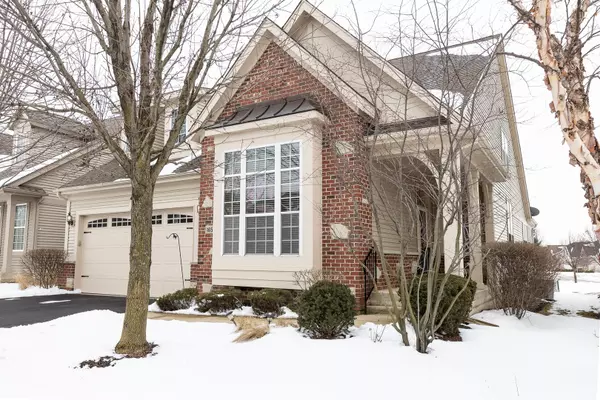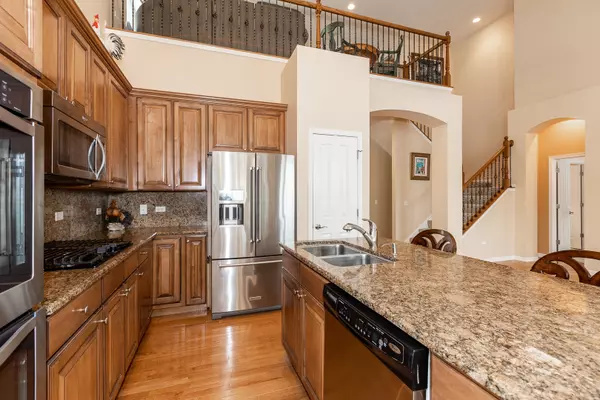For more information regarding the value of a property, please contact us for a free consultation.
1659 Briarheath Drive Aurora, IL 60505
Want to know what your home might be worth? Contact us for a FREE valuation!

Our team is ready to help you sell your home for the highest possible price ASAP
Key Details
Sold Price $348,000
Property Type Single Family Home
Sub Type Detached Single
Listing Status Sold
Purchase Type For Sale
Square Footage 2,665 sqft
Price per Sqft $130
Subdivision Stonegate West
MLS Listing ID 10626644
Sold Date 03/18/20
Style Traditional
Bedrooms 2
Full Baths 2
Half Baths 1
HOA Fees $145/mo
Year Built 2005
Annual Tax Amount $10,225
Tax Year 2018
Lot Size 6,011 Sqft
Lot Dimensions 50X120
Property Description
AWESOME HIGHLY UPGRADED HOME IN AMENITY FILLED COMMUNITY W/OPEN FLOOR PLAN DESIGN OFFERS VAULTED CEILING, HARDWOOD FLOORS, & CUSTOM MILLWORK. UPGRADED KITCHEN W/RAISED PANEL CUSTOM CABINETRY, GRANITE COUNTERS & BACKSPLASH, STAINLESS STEEL APPLIANCES, CENTER ISLAND AND PANTRY CLOSET OPEN TO INVITING FAMILY ROOM W/FIREPLACE AS WELL AS SUN ROOM W/AMPLE WINDOWS LENDING NATURAL LIGHT AND SLIDING GLASS DOOR TO DECK AND BACK YARD. 1ST FLOOR MASTER SUITE W/VAULTED CEILING, WALK-IN CLOSET AND LUXURY MASTER BATH W/DOUBLE SINK VANITY, SOAKING TUB AND SEPARATE SHOWER. 1ST FLOOR DEN, LAUNDRY/MUD ROOM OFF GARAGE AND POWDER ROOM. 2ND FLOOR FEATURES LARGE LOFT, 2ND BEDROOM W/HUGE WALK-IN CLOSET AND FULL BATH. FULL UNFINISHED BASEMENT. SOCIAL NEIGHBORHOOD W/CLUBHOUSE, POOL, EXERCISE & ACTIVITIES FOR RESIDENTS. MINUTES FROM RT 59 METRA STATION AND I-88. NO AGE RESTRICTIONS.
Location
State IL
County Kane
Community Clubhouse, Park, Pool, Lake, Curbs, Sidewalks, Street Lights, Street Paved
Rooms
Basement Full
Interior
Interior Features Vaulted/Cathedral Ceilings, Hardwood Floors, First Floor Bedroom, First Floor Laundry, First Floor Full Bath, Built-in Features, Walk-In Closet(s)
Heating Natural Gas, Forced Air
Cooling Central Air
Fireplaces Number 1
Fireplaces Type Gas Log, Gas Starter, Heatilator
Fireplace Y
Appliance Double Oven, Microwave, Dishwasher, Refrigerator, Washer, Dryer, Disposal, Stainless Steel Appliance(s)
Exterior
Exterior Feature Deck, Porch, Storms/Screens
Parking Features Attached
Garage Spaces 2.0
View Y/N true
Roof Type Asphalt
Building
Lot Description Landscaped, Mature Trees
Story 2 Stories
Foundation Concrete Perimeter
Sewer Public Sewer
Water Public
New Construction false
Schools
Elementary Schools Mabel Odonnell Elementary School
Middle Schools C F Simmons Middle School
High Schools East High School
School District 131, 131, 131
Others
HOA Fee Include Insurance,Clubhouse,Exercise Facilities,Pool,Lawn Care,Snow Removal
Ownership Fee Simple w/ HO Assn.
Special Listing Condition None
Read Less
© 2024 Listings courtesy of MRED as distributed by MLS GRID. All Rights Reserved.
Bought with Nancy Desino • john greene, Realtor



