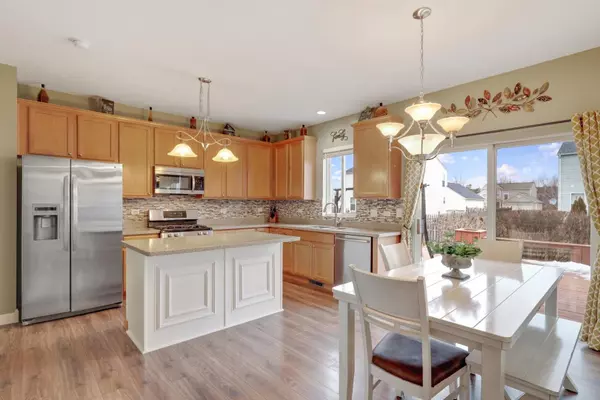For more information regarding the value of a property, please contact us for a free consultation.
11855 Presley Circle Plainfield, IL 60585
Want to know what your home might be worth? Contact us for a FREE valuation!

Our team is ready to help you sell your home for the highest possible price ASAP
Key Details
Sold Price $289,900
Property Type Single Family Home
Sub Type Detached Single
Listing Status Sold
Purchase Type For Sale
Square Footage 1,902 sqft
Price per Sqft $152
Subdivision Auburn Lakes
MLS Listing ID 10622480
Sold Date 04/01/20
Bedrooms 3
Full Baths 2
Half Baths 1
HOA Fees $29/ann
Year Built 2002
Annual Tax Amount $7,834
Tax Year 2018
Lot Size 9,147 Sqft
Lot Dimensions 76X120
Property Description
Check out this spectacular updated home with so much to offer. Enjoy entertaining friends or family time in the finished basement with a recreation area and bar. The open concept kitchen with 42" hickory cabinets surround the island with corian counter tops and new floors in kitchen, corridor and 1/2 bath in 2017. Elegant white crown molding on main level and a fireplace with designer wainscoting brings warmth and comfort while relaxing in the evenings. Newer carpet throughout main level and upstairs, furnace and A/C 2017, hot water heater 2019, garage door opener 2019, Feel comfort with newer windows replaced in master bath, master bedroom, living room and back bedroom in 2018. Washer and dryer 2018, Take time for yourself and relax in your master soaker tub with separate shower, double sinks and 5 x 14 walk-in-closet. Grill and entertain outside on the large deck and fenced yard overlooking the professionally landscaped yard completed in 2019. This home checks all the boxes!
Location
State IL
County Will
Community Curbs, Sidewalks, Street Lights, Street Paved
Rooms
Basement Full
Interior
Interior Features Wood Laminate Floors, First Floor Laundry, Walk-In Closet(s)
Heating Natural Gas
Cooling Central Air
Fireplaces Number 1
Fireplaces Type Wood Burning
Fireplace Y
Appliance Range, Microwave, Dishwasher, Refrigerator, Washer, Dryer, Disposal, Stainless Steel Appliance(s)
Exterior
Exterior Feature Deck, Storms/Screens, Fire Pit
Parking Features Attached
Garage Spaces 2.0
View Y/N true
Roof Type Asphalt
Building
Lot Description Landscaped, Mature Trees
Story 2 Stories
Foundation Concrete Perimeter
Sewer Public Sewer
Water Public
New Construction false
Schools
Elementary Schools Grande Park Elementary School
Middle Schools Murphy Junior High School
High Schools Oswego East High School
School District 308, 308, 308
Others
HOA Fee Include Insurance
Ownership Fee Simple w/ HO Assn.
Special Listing Condition None
Read Less
© 2024 Listings courtesy of MRED as distributed by MLS GRID. All Rights Reserved.
Bought with Victoria Tan • Coldwell Banker Residential



