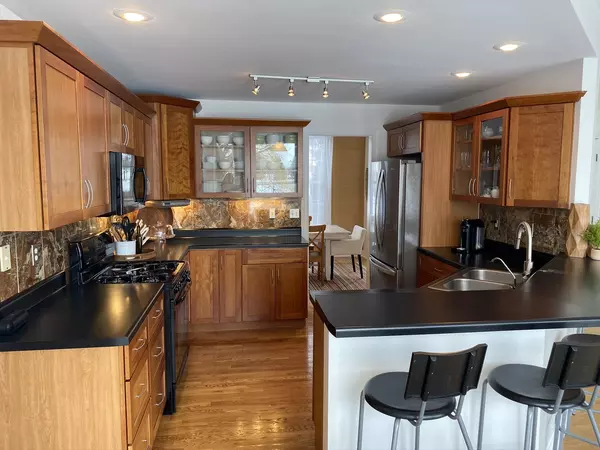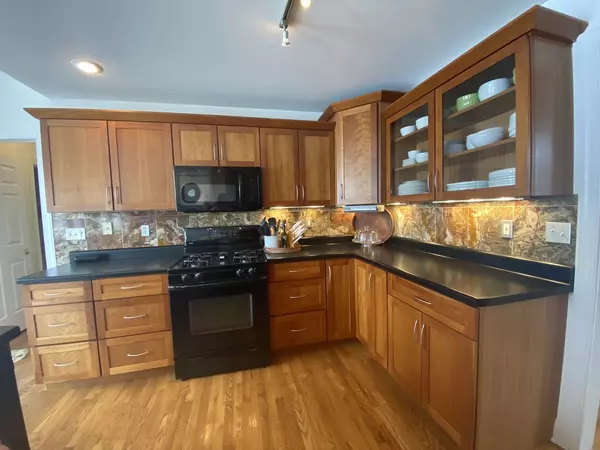For more information regarding the value of a property, please contact us for a free consultation.
125 Tygert Lane Dekalb, IL 60115
Want to know what your home might be worth? Contact us for a FREE valuation!

Our team is ready to help you sell your home for the highest possible price ASAP
Key Details
Sold Price $285,000
Property Type Single Family Home
Sub Type Detached Single
Listing Status Sold
Purchase Type For Sale
Square Footage 3,264 sqft
Price per Sqft $87
Subdivision Bridges Of Rivermist
MLS Listing ID 10624420
Sold Date 03/12/20
Bedrooms 5
Full Baths 3
Half Baths 1
HOA Fees $83/qua
Year Built 2002
Annual Tax Amount $11,155
Tax Year 2018
Lot Size 0.303 Acres
Lot Dimensions 81 X 153 X 52 X 139
Property Description
Wonderful Waterfront Home w/Waterfalls! Beautiful Custom 2-Story w/Finished Walkout Basement Offers Many Areas To Entertain Inside and Out! 5 Bedrooms/3.5 Baths w/Approx 3000+sqft of Finished Living. Welcomed w/a Grand 2-Story Entry/Foyer, Hardwood Floors, Formal Dining Room, and Office/Den/Living Room. Gourmet Kitchen w/Cherry Cabinets, Onyx Stone Backsplash, Breakfast Bar, Under Cabinet Lighting, and Reverse Osmosis. Kitchen Opens into Great Room w/Large Windows and Stunning Views and Fireplace to Keep You Warm and Cozy. Optional 1st Floor Bedroom/Office, Offering a Separate Space for Guests w/Access to a Full Bath. Master Suite w/Beautiful Views of Pond and Waterfall, Hardwood Floors, Fireplace, Tray Ceiling, Large Walk-in Closet & Private Spa-Like Bath. Guest Rooms w/Plenty of Room. Finished Walk-Out Basement w/Great Room, Built-in Cabinetry, Tons of Storage, and 1/2 Bath. Outside features 2-story Deck, Patio, and Hot Tub w/Amazing Backyard Landscaped Views. **Recent updates include lighting, hardwood upstairs, newer refrigerator, dishwasher, microwave, & water heater.
Location
State IL
County De Kalb
Community Curbs, Sidewalks, Street Lights
Rooms
Basement Full
Interior
Interior Features Hot Tub, Hardwood Floors, First Floor Bedroom, In-Law Arrangement, Second Floor Laundry, First Floor Full Bath
Heating Natural Gas, Forced Air
Cooling Central Air
Fireplaces Number 3
Fireplaces Type Gas Log
Fireplace Y
Appliance Range, Microwave, Dishwasher, Refrigerator, Washer, Dryer, Disposal, Water Softener
Exterior
Exterior Feature Deck, Patio, Hot Tub, Stamped Concrete Patio, Storms/Screens
Parking Features Attached
Garage Spaces 2.0
View Y/N true
Roof Type Asphalt
Building
Lot Description Landscaped, Pond(s), Water View
Story 2 Stories
Foundation Concrete Perimeter
Sewer Public Sewer
Water Public
New Construction false
Schools
School District 428, 428, 428
Others
HOA Fee Include Other
Ownership Fee Simple
Special Listing Condition None
Read Less
© 2024 Listings courtesy of MRED as distributed by MLS GRID. All Rights Reserved.
Bought with Alison Rosenow • American Realty
GET MORE INFORMATION




