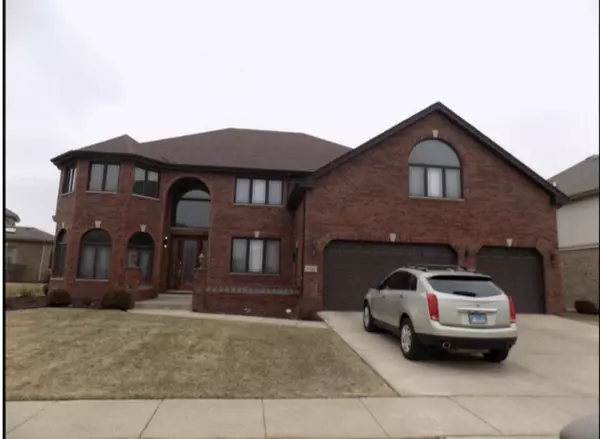For more information regarding the value of a property, please contact us for a free consultation.
18406 DARTRY Drive Country Club Hills, IL 60478
Want to know what your home might be worth? Contact us for a FREE valuation!

Our team is ready to help you sell your home for the highest possible price ASAP
Key Details
Sold Price $340,000
Property Type Single Family Home
Sub Type Detached Single
Listing Status Sold
Purchase Type For Sale
Square Footage 4,922 sqft
Price per Sqft $69
Subdivision Castle Dargan Estates
MLS Listing ID 10619671
Sold Date 04/06/20
Bedrooms 5
Full Baths 4
Year Built 2010
Annual Tax Amount $22,681
Tax Year 2017
Lot Size 0.434 Acres
Lot Dimensions 18896
Property Description
Impressive executive residence in desirable Castle Dargan with 5 bedrooms, 4 baths (2 with deep soaking tubs). The property has a formal dining room, living room, two family rooms (1st floor and second floor), and a open concept large eat in kitchen with adjoining bonus breakfast room. The kitchen has the latest appliances for a chef to love that will remain in the home. Beautiful hardwood floors with Brazilian cherry inlays are throughout first floor and second floor hallway. Main level wet bar. The first floor also has a bedroom/office with a full bathroom. Three of the five large bedrooms have walk-in closets. There is a wonderful master suite. The bedroom is oversized and has double tray ceilings with recessed lights, large walk-in closet, a separate sunroom/office, a 16'x16' master bathroom, additional sitting room with another walk-in closet. The master bathroom has a large whirlpool, separate extra large shower and double sided fireplace. The property has a large yard for entertaining and extended 3 car garage. A new furnace and hot water tank were installed in 2019. Home is centrally located to transportation, schools, parks, and shopping. Home priced to show and sell! MOVE-IN READY! The property taxes have no exemptions, so they will be lower. Bring your pre-approved buyers! As-Is Sale!
Location
State IL
County Cook
Rooms
Basement Full
Interior
Interior Features Vaulted/Cathedral Ceilings, Bar-Wet, Hardwood Floors, First Floor Bedroom, First Floor Laundry, First Floor Full Bath, Walk-In Closet(s)
Heating Natural Gas, Forced Air
Cooling Central Air
Fireplaces Number 2
Fireplaces Type Double Sided, Gas Starter
Fireplace Y
Appliance Double Oven, Microwave, Dishwasher, High End Refrigerator, Disposal, Stainless Steel Appliance(s), Cooktop, Range Hood
Exterior
Exterior Feature Balcony, Deck, Patio, Porch
Parking Features Attached
Garage Spaces 3.0
View Y/N true
Building
Story 2 Stories
Sewer Public Sewer
Water Lake Michigan
New Construction false
Schools
School District 227, 227, 227
Others
HOA Fee Include None
Ownership Fee Simple
Special Listing Condition List Broker Must Accompany, Home Warranty
Read Less
© 2024 Listings courtesy of MRED as distributed by MLS GRID. All Rights Reserved.
Bought with Stephani Jeffery • Compass



