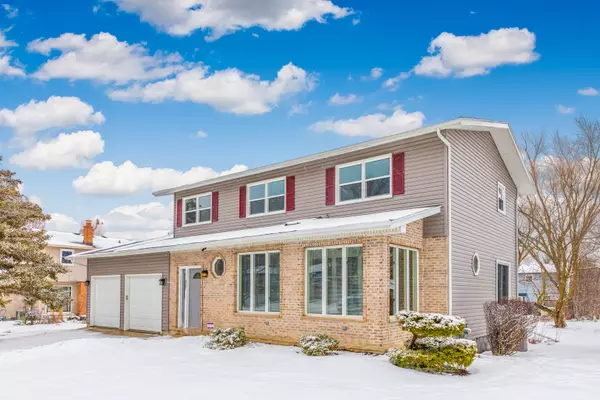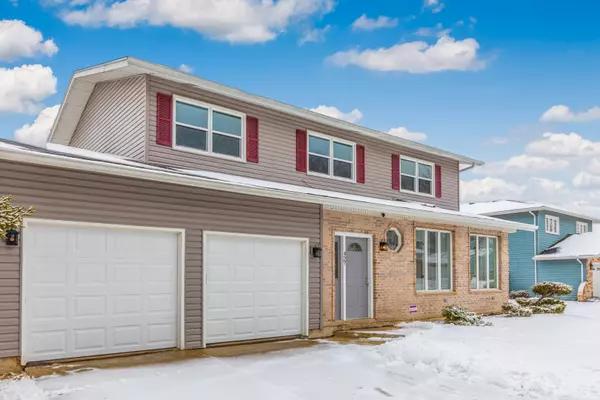For more information regarding the value of a property, please contact us for a free consultation.
427 Charlestown Drive Bolingbrook, IL 60440
Want to know what your home might be worth? Contact us for a FREE valuation!

Our team is ready to help you sell your home for the highest possible price ASAP
Key Details
Sold Price $295,000
Property Type Single Family Home
Sub Type Detached Single
Listing Status Sold
Purchase Type For Sale
Square Footage 2,132 sqft
Price per Sqft $138
Subdivision Winston Woods
MLS Listing ID 10619251
Sold Date 03/13/20
Bedrooms 4
Full Baths 2
Half Baths 1
Year Built 1977
Annual Tax Amount $7,553
Tax Year 2018
Lot Size 9,147 Sqft
Lot Dimensions 68 X 135
Property Description
WOW!! Stunning remodeled home in Winston Woods Subdivision. This property features 4 bedrooms, 2.1 baths and over 2100 sq ft of living space. Awesome enclosed front porch area. Updated kitchen area features brand new cabinets, new stainless steel stove, microwave, refrigerator, new granite tops and new tiled flooring. Brand new laminate floors and carpeting throughout. Freshly painted from top to bottom. Brand new windows on the 2nd level. Floor to ceiling brick fireplace in the family room. New white 6 panel doors and white trim throughout. Both full baths have been completely upgraded with new fixtures, new vanities, new light fixtures, granite tops and exquisite tiled flooring and tub/shower surrounds. 2 Car attached garage features brand new overhead doors and openers. Full basement has also been freshly painted, has brand new flooring and offers a large rec room area. Enormous back yard!! This great location is just blocks to the Bolingbook Promenade, I-355 and I-55 Expressway. Nothing to do but move right in!
Location
State IL
County Will
Rooms
Basement Full
Interior
Heating Natural Gas, Forced Air
Cooling Central Air
Fireplaces Number 1
Fireplace Y
Appliance Range, Microwave, Dishwasher, Refrigerator, Washer, Dryer, Stainless Steel Appliance(s)
Exterior
Parking Features Attached
Garage Spaces 2.0
View Y/N true
Roof Type Asphalt
Building
Story 2 Stories
Foundation Concrete Perimeter
Sewer Public Sewer
Water Public
New Construction false
Schools
School District 365U, 365U, 365U
Others
HOA Fee Include None
Ownership Fee Simple
Special Listing Condition None
Read Less
© 2024 Listings courtesy of MRED as distributed by MLS GRID. All Rights Reserved.
Bought with Peter Bellert • @properties
GET MORE INFORMATION




