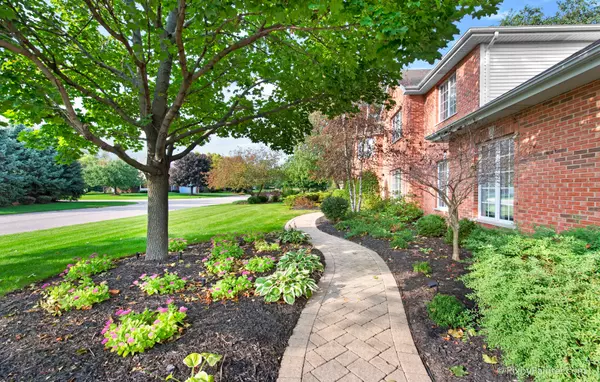For more information regarding the value of a property, please contact us for a free consultation.
5408 Renee Avenue Crystal Lake, IL 60014
Want to know what your home might be worth? Contact us for a FREE valuation!

Our team is ready to help you sell your home for the highest possible price ASAP
Key Details
Sold Price $440,000
Property Type Single Family Home
Sub Type Detached Single
Listing Status Sold
Purchase Type For Sale
Square Footage 3,816 sqft
Price per Sqft $115
Subdivision Berian Estates
MLS Listing ID 10612660
Sold Date 08/07/20
Style Colonial,Contemporary
Bedrooms 5
Full Baths 3
Half Baths 1
HOA Fees $16/ann
Year Built 1999
Annual Tax Amount $13,079
Tax Year 2018
Lot Size 0.700 Acres
Lot Dimensions 121X207
Property Description
This stately elegant all brick home has been tastefully updated throughout with all the latest trends on every buyers wish list. Grand 2 story Foyer with open staircase overlooking magnificent 2 story Family Room with floor to ceiling fireplace flanked by windows and skylights bringing in extra light. Gourmet white island kitchen is cooks dream and open concept to both Family room and stunning 4 season Sunroom with wall of windows overlooking treelined backyard plus french doors opening to private paver patio - great for entertaining! Formal Dining Room, separate Living room and spacious office complete the main floor, almost all with beautiful hardwood flooring and 9 ft or vaulted ceilings. Master Suite has a luxury private Bath featuring separate shower and his & her vanities and separate walk-ins. Lower level has been recently finished to include a 5th bedroom, full Bath, Rec Room with bar, Game Room and awesome Home Theater. Generous room sizes throughout this well cared for home in a wonderful Berian Estates neighborhood with excellent schools.
Location
State IL
County Mc Henry
Community Street Paved
Rooms
Basement Full
Interior
Interior Features Vaulted/Cathedral Ceilings, Skylight(s), Bar-Wet, Hardwood Floors, First Floor Laundry, Walk-In Closet(s)
Heating Natural Gas, Forced Air
Cooling Central Air
Fireplaces Number 1
Fireplaces Type Gas Log, Gas Starter
Fireplace Y
Appliance Double Oven, Dishwasher, Refrigerator, Washer, Dryer
Exterior
Exterior Feature Deck
Parking Features Attached
Garage Spaces 3.0
View Y/N true
Roof Type Asphalt
Building
Story 2 Stories
Foundation Concrete Perimeter
Sewer Septic-Private
Water Private Well
New Construction false
Schools
Elementary Schools Prairie Grove Elementary School
Middle Schools Prairie Grove Junior High School
High Schools Prairie Ridge High School
School District 46, 46, 155
Others
HOA Fee Include Insurance,Other
Ownership Fee Simple
Special Listing Condition None
Read Less
© 2025 Listings courtesy of MRED as distributed by MLS GRID. All Rights Reserved.
Bought with Luis Fuentes • RE/MAX Showcase



