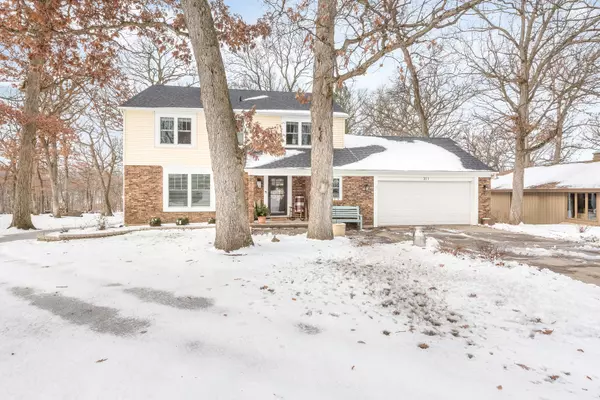For more information regarding the value of a property, please contact us for a free consultation.
311 W Kendall Drive Yorkville, IL 60560
Want to know what your home might be worth? Contact us for a FREE valuation!

Our team is ready to help you sell your home for the highest possible price ASAP
Key Details
Sold Price $292,000
Property Type Single Family Home
Sub Type Detached Single
Listing Status Sold
Purchase Type For Sale
Square Footage 1,977 sqft
Price per Sqft $147
Subdivision Countryside
MLS Listing ID 10616147
Sold Date 03/06/20
Style Traditional
Bedrooms 4
Full Baths 2
Half Baths 1
Year Built 1974
Annual Tax Amount $6,708
Tax Year 2018
Lot Size 0.367 Acres
Lot Dimensions 72 X 193 X 85 X 186
Property Description
This charmingly updated home is located on an amazing wooded lot nestled under majestic mature oak trees with a view of the sparkling Blackberry Creek and set in an established neighborhood within walking distance to restaurants, pubs, shopping, movie theaters, and more! From the brick paver entry, to the Craftsman style entry door to the expanded foyer with distressed oak flooring, to the wrap around retaining wall with raised planting beds and a 400 sq. ft. of stamped concrete patio with a built-in fire pit, you will be amazed at the attention to details. Most recently the roof, gutters, & gutter guards were all replaced. All of the windows, exterior entry doors & storm doors, and even the garage door, have all been replaced. The Craftsman style staircase was widened, the 1st floor powder room was completely remodeled, and all of the interior trim was removed and replaced with custom made Craftsman style door casing, window trim with real window sills, and oversized base trim. The entire first floor received new 'distressed' oak flooring. The kitchen was updated with stainless steel appliances & a deep cast iron sink and is open to the charming breakfast room that contains the original split granite boulder fireplace, overlooking the back yard and connecting to the screened room! The living room now has built-in's, the play room/dining room bay window was removed and a new sliding glass door installed. The herringbone stamped concrete patio now spans the back of the home from the dining room to the fabulous screen room overlooking the wooded yard and creek. Did you notice the adorable shed? Did you see the 24' diameter fire pit with pea gravel near the back of the lot?! Upstairs are 4 truly generous bedrooms with large closets with organizers, and two full baths. The Master Bath is getting a new tile shower this week! There are two large closets in the upstairs hallway for linens & storage. The full basement is partially finished, framed out for a family room, play room, home office and work room. Ring doorbell & Nest Thermostat will stay. The invisible fence for dogs is already in place. Metronet high speed fiber internet has already been installed. The Radon Mitigation system was installed in 2017, as was the new humidifier unit with outside sensors. Enjoy the low property taxes, and a 1 year HMS Home Warranty, included, will offer peace of mind! The play set in the yard can stay or go.
Location
State IL
County Kendall
Community Sidewalks, Street Lights, Street Paved
Rooms
Basement Full
Interior
Interior Features Hardwood Floors, First Floor Laundry, Built-in Features, Walk-In Closet(s)
Heating Natural Gas, Forced Air
Cooling Central Air
Fireplaces Number 1
Fireplaces Type Gas Log
Fireplace Y
Appliance Range, Microwave, Dishwasher, Refrigerator, Washer, Dryer, Disposal, Stainless Steel Appliance(s), Water Softener Owned
Exterior
Exterior Feature Porch, Porch Screened, Stamped Concrete Patio, Brick Paver Patio, Storms/Screens, Fire Pit
Parking Features Attached
Garage Spaces 2.0
View Y/N true
Roof Type Asphalt
Building
Lot Description Water View, Wooded, Rear of Lot, Mature Trees
Story 2 Stories
Foundation Concrete Perimeter
Sewer Public Sewer
Water Public
New Construction false
Schools
School District 115, 115, 115
Others
HOA Fee Include None
Ownership Fee Simple
Special Listing Condition Home Warranty
Read Less
© 2024 Listings courtesy of MRED as distributed by MLS GRID. All Rights Reserved.
Bought with Lucy Mullarkey • Coldwell Banker Real Estate Group - Geneva



