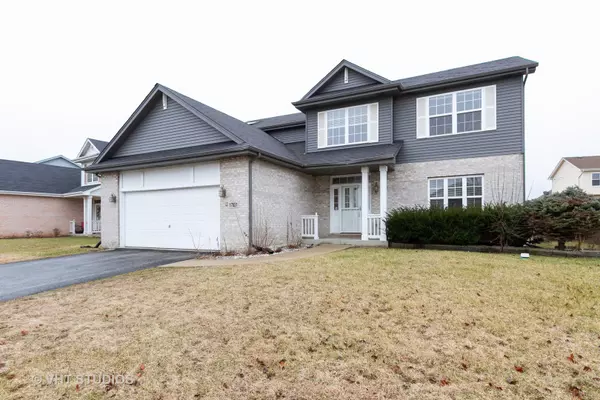For more information regarding the value of a property, please contact us for a free consultation.
17831 FairOaks Drive Country Club Hills, IL 60478
Want to know what your home might be worth? Contact us for a FREE valuation!

Our team is ready to help you sell your home for the highest possible price ASAP
Key Details
Sold Price $191,500
Property Type Single Family Home
Sub Type Detached Single
Listing Status Sold
Purchase Type For Sale
Square Footage 2,413 sqft
Price per Sqft $79
Subdivision Fawn Ridge
MLS Listing ID 10609560
Sold Date 03/06/20
Style Contemporary
Bedrooms 4
Full Baths 3
Half Baths 1
Year Built 2001
Annual Tax Amount $13,374
Tax Year 2018
Lot Size 7,535 Sqft
Lot Dimensions 125X155
Property Description
Absolutely beautiful two-story home with finished basement. Prepare to be impressed! Freshly painted with new carpet, truly nothing to do but move in. From the moment you enter the spacious foyer you will fall in love. There is a formal living room and dining room plus an eat-in kitchen with center island, pantry and new stove and refrigerator plus patio doors leading to the backyard. With a very large family room with fireplace. Custom blinds throughout. Six panel doors. Upstairs you will find 4 bedrooms with the master being truly remarkable including a vaulted ceiling, a huge walk in closet that is 10x12'5 and a private bath featuring a whirlpool tub, double sinks and a separate shower. The other three bedrooms are also very spacious. With the finished basement featuring a room that would make a perfect office or gym or playroom? plus a recreation room with plumbing for a wet bar or sink and another full bath.
Location
State IL
County Cook
Community Park, Sidewalks, Street Lights, Street Paved
Rooms
Basement Full
Interior
Interior Features Vaulted/Cathedral Ceilings, Hardwood Floors, Walk-In Closet(s)
Heating Natural Gas, Forced Air
Cooling Central Air
Fireplaces Number 1
Fireplaces Type Gas Starter
Fireplace Y
Appliance Range, Microwave, Dishwasher, Refrigerator, Dryer
Exterior
Exterior Feature Porch
Parking Features Attached
Garage Spaces 2.0
View Y/N true
Roof Type Asphalt
Building
Lot Description Wooded
Story 2 Stories
Sewer Public Sewer
Water Public
New Construction false
Schools
Elementary Schools Meadowview School
Middle Schools Southwood Middle School
High Schools Tinley Park High School
School District 160, 160, 228
Others
HOA Fee Include None
Ownership Fee Simple
Special Listing Condition None
Read Less
© 2024 Listings courtesy of MRED as distributed by MLS GRID. All Rights Reserved.
Bought with Akinpelu Williamson • All Circles Inc.
GET MORE INFORMATION




