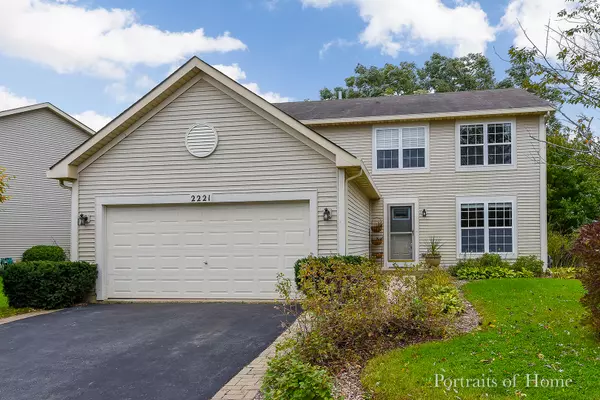For more information regarding the value of a property, please contact us for a free consultation.
2221 Andrew Trail Montgomery, IL 60538
Want to know what your home might be worth? Contact us for a FREE valuation!

Our team is ready to help you sell your home for the highest possible price ASAP
Key Details
Sold Price $255,000
Property Type Single Family Home
Sub Type Detached Single
Listing Status Sold
Purchase Type For Sale
Square Footage 2,100 sqft
Price per Sqft $121
Subdivision Lakewood Creek
MLS Listing ID 10607172
Sold Date 03/30/20
Style Traditional
Bedrooms 4
Full Baths 2
Half Baths 1
HOA Fees $31/qua
Year Built 2002
Annual Tax Amount $6,839
Tax Year 2018
Lot Size 8,603 Sqft
Lot Dimensions 65 X 125
Property Description
**Picture perfect 4 BED/ 2.5 BATH two story home with a FINISHED BASEMENT & a HUGE rec room, work out area & built ins w/ media wall! Yes this home is in the OSWEGO school district!! OVER 3,000 square feet of living space!!!~Kitchen features a sunny breakfast area w/ white cabinetry, island and elegant pendant lighting. Stainless Steel appliances, *Large pantry w/ pull out shelves and notice the warm glow from the over cabinet lighting!! **NEW BAMBOO HARDWOOD flooring on main level and this home has been FRESHLY PAINTED!!**NEW plush grey carpet on the 2nd level through out bedrooms and hall way. Second level laundry! *Generous bedroom sizes ALL with closet built ins! ~Master suite w/ Private bath & dual sinks! SPACIOUS walk in closet. ~Sliding glass doors lead to the *Large FENCED IN YARD w/ mature trees & peri annuals. Yard is all set up for your table, pool & play set,bring your ideas! Home is located in an **AWARD winning SCHOOL district!! Yes this home is WALKING distance to the pool, clubhouse, tennis courts & the many parks & bike trails. As a gift for the new buyers the owners have purchase a home warranty that will be included with the sale :) Come tour this turn key, MOVE IN READY home & LIFESTYLE with all the added amenities!
Location
State IL
County Kendall
Community Clubhouse, Park, Pool, Tennis Court(S), Curbs, Sidewalks, Street Lights, Street Paved
Rooms
Basement Full
Interior
Interior Features Hardwood Floors, Walk-In Closet(s)
Heating Natural Gas, Forced Air
Cooling Central Air
Fireplace N
Exterior
Exterior Feature Storms/Screens
Parking Features Attached
Garage Spaces 2.0
View Y/N true
Roof Type Asphalt
Building
Story 2 Stories
Sewer Public Sewer
Water Public
New Construction false
Schools
Elementary Schools Lakewood Creek Elementary School
Middle Schools Thompson Junior High School
High Schools Oswego High School
School District 308, 308, 308
Others
HOA Fee Include Clubhouse,Pool,Other
Ownership Fee Simple w/ HO Assn.
Special Listing Condition None
Read Less
© 2024 Listings courtesy of MRED as distributed by MLS GRID. All Rights Reserved.
Bought with Shanon Tully • Platinum Partners Realtors
GET MORE INFORMATION




