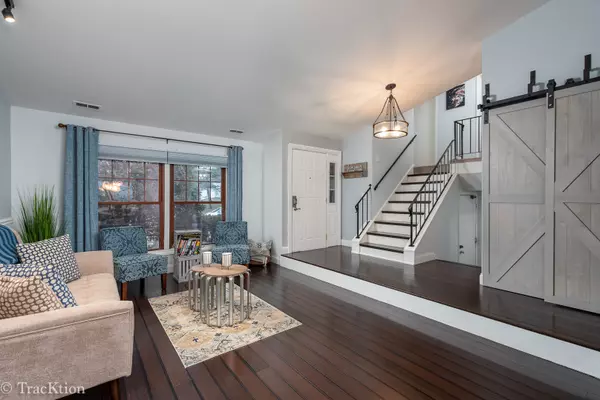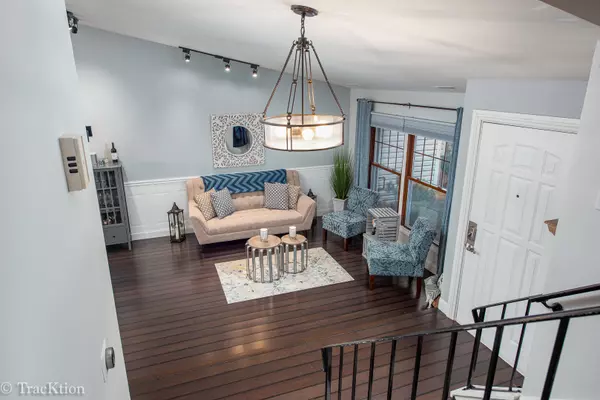For more information regarding the value of a property, please contact us for a free consultation.
2404 Royal Drive Lombard, IL 60148
Want to know what your home might be worth? Contact us for a FREE valuation!

Our team is ready to help you sell your home for the highest possible price ASAP
Key Details
Sold Price $273,000
Property Type Condo
Sub Type 1/2 Duplex
Listing Status Sold
Purchase Type For Sale
Square Footage 1,772 sqft
Price per Sqft $154
Subdivision Highland Green
MLS Listing ID 10606010
Sold Date 02/10/20
Bedrooms 3
Full Baths 1
Half Baths 1
Year Built 1980
Annual Tax Amount $6,077
Tax Year 2018
Lot Dimensions 38X100
Property Description
Looking for space but on a tight budget? You may have found it! This beautifully updated 3 bedroom 1/2 duplex comes with a large living room, dining room and family room! The living room with vaulted ceilings is combined with the dining room. The perfect space for entertaining, relaxing or working. Stylish kitchen with granite counter tops, stone back splash, black stainless appliances and modern glass overlook into the family room. Upstairs there three bedrooms and a shared master bathroom. Master bedroom with walk-in closet has been recently painted as well as the other two bedrooms. A fully finished lower level with powder room is awaiting your ideas... keep it a family room, add a 4th bedroom, turn it into a media room, office, bar, etc. Updated light fixtures with LED lights throughout. Bamboo hardwood floors through the main level. Outside there is a nice deck in the fenced-in backyard with very picturesque views since this home is located on a hill... enjoy wonderful sun sets! Close to I-88, I-355, downtown Downers Grove and Lombard and Metra train, Yorktown Mall, shops and restaurants. Live at 2404 Royal, own your own land and make it a wonderful life!
Location
State IL
County Du Page
Rooms
Basement None
Interior
Interior Features Vaulted/Cathedral Ceilings, Hardwood Floors, Wood Laminate Floors, Walk-In Closet(s)
Heating Natural Gas, Forced Air
Cooling Central Air
Fireplace N
Appliance Range, Microwave, Dishwasher, Refrigerator, Washer, Dryer, Stainless Steel Appliance(s)
Exterior
Exterior Feature Deck
Parking Features Attached
Garage Spaces 2.0
Community Features None
View Y/N true
Roof Type Asphalt
Building
Lot Description Fenced Yard
Foundation Concrete Perimeter
Sewer Public Sewer
Water Lake Michigan
New Construction false
Schools
Elementary Schools Manor Hill Elementary School
Middle Schools Glenn Westlake Middle School
High Schools Glenbard East High School
School District 44, 44, 87
Others
Pets Allowed Cats OK, Dogs OK
HOA Fee Include None
Ownership Fee Simple
Special Listing Condition None
Read Less
© 2024 Listings courtesy of MRED as distributed by MLS GRID. All Rights Reserved.
Bought with Nathan Wilks • Compass



