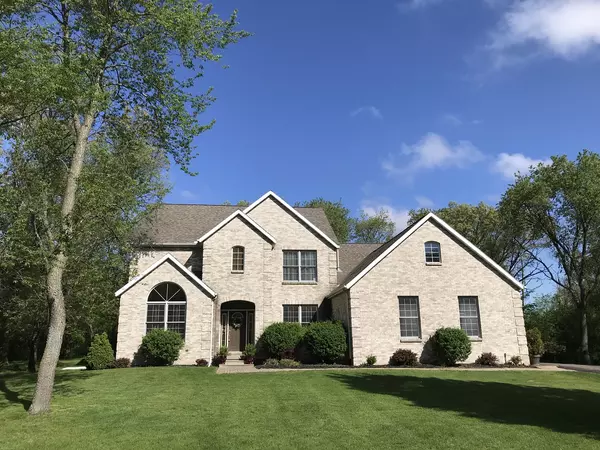For more information regarding the value of a property, please contact us for a free consultation.
677 Rockyford Road Amboy, IL 61310
Want to know what your home might be worth? Contact us for a FREE valuation!

Our team is ready to help you sell your home for the highest possible price ASAP
Key Details
Sold Price $325,000
Property Type Single Family Home
Sub Type Detached Single
Listing Status Sold
Purchase Type For Sale
Square Footage 3,266 sqft
Price per Sqft $99
MLS Listing ID 10601816
Sold Date 08/28/20
Bedrooms 4
Full Baths 2
Half Baths 1
Year Built 2005
Annual Tax Amount $10,440
Tax Year 2019
Lot Size 5.000 Acres
Lot Dimensions 328.78 X 330.725
Property Description
AVAILABLE FOR SHOWINGS! Check out the virtual tour with this listing! Gorgeous 4-5 bedroom home nestled into a beautiful, wooded 5 acre parcel! The front entrance is stunning with beautiful hickory flooring running throughout the living room, dining room, and kitchen. Relax in front of the stone fireplace in the living room. The wet bar is perfectly located for entertaining guests. Dining room has tray ceiling, picture window and plantation shutters. Main floor office has French doors and arched window. Kitchen provides plenty of room for table space and also has a large island. Hickory cabinets with crown molding, a double oven, smooth top cook top, and new back splash complete the beautiful kitchen. Walk in pantry, ample counter space and cabinets will delight any cook. The mud room and laundry are conveniently located off the kitchen. Upstairs master suite has a double door entry and two walk-in closets! There is also a vaulted ceiling and plenty of windows. Master bath features double sinks, jetted tub, and a separate shower. Second and third bedrooms each have walk in closets and share the Jack & Jill bath with two sinks. 4th bedroom is perfect for overnight guests. Bonus room has so many possibilities: rec room, crafting, workout space, or t.v. room! Basement family room has recently been carpeted. 750 square foot attached 3-car garage is insulated and has 7 ft. doors. Additional 22 x 24 garage with overhead door. Other recent upgrades to this home include the addition of a deck, new Pella patio doors, crown molding on kitchen cabinets and new back splash in kitchen and bar area. Dishwasher is 1 yr. old. Two furnaces and AC units allow zoned heating and cooling. TAXES CURRENTLY REFLECT 10 ACRES and will be reassessed due to sale of adjacent 5 acres. Beautiful home in a beautiful setting! Come and see!
Location
State IL
County Lee
Rooms
Basement Full
Interior
Interior Features Vaulted/Cathedral Ceilings, Bar-Wet, Hardwood Floors, First Floor Laundry, Walk-In Closet(s)
Heating Propane, Forced Air
Cooling Central Air
Fireplaces Number 1
Fireplaces Type Wood Burning
Fireplace Y
Appliance Double Oven, Microwave, Dishwasher, Refrigerator, Wine Refrigerator, Cooktop, Built-In Oven, Water Softener Owned
Laundry Laundry Chute
Exterior
Exterior Feature Deck
Parking Features Attached
Garage Spaces 3.0
View Y/N true
Roof Type Asphalt
Building
Lot Description Corner Lot, Horses Allowed, Stream(s), Wooded, Mature Trees
Story 2 Stories
Foundation Concrete Perimeter
Sewer Septic-Private
Water Private Well
New Construction false
Schools
School District 272, 272, 272
Others
HOA Fee Include None
Ownership Fee Simple
Special Listing Condition Exclusions-Call List Office
Read Less
© 2024 Listings courtesy of MRED as distributed by MLS GRID. All Rights Reserved.
Bought with Daniel Czuba • Daniel & Associates Real Estate



