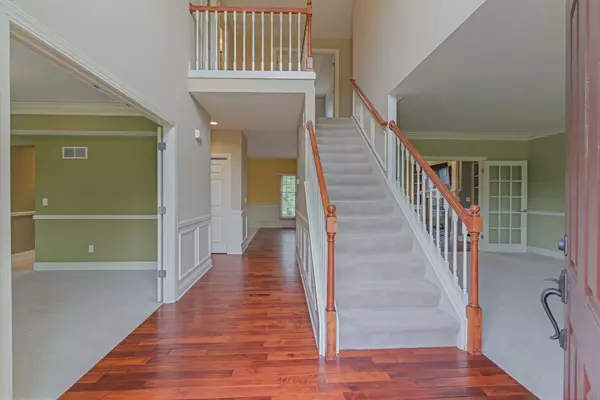For more information regarding the value of a property, please contact us for a free consultation.
1704 Wintergreen Parkway Normal, IL 61761
Want to know what your home might be worth? Contact us for a FREE valuation!

Our team is ready to help you sell your home for the highest possible price ASAP
Key Details
Sold Price $286,500
Property Type Single Family Home
Sub Type Detached Single
Listing Status Sold
Purchase Type For Sale
Square Footage 3,324 sqft
Price per Sqft $86
Subdivision Wintergreen
MLS Listing ID 10603540
Sold Date 02/06/20
Style Traditional
Bedrooms 5
Full Baths 3
Half Baths 1
HOA Fees $25/ann
Year Built 2003
Annual Tax Amount $8,264
Tax Year 2017
Lot Size 10,001 Sqft
Lot Dimensions 80 X 120
Property Description
Fabulous Move-In-Ready Home on a quiet street! Enjoy the Private and Fully Fenced Backyard with 3 Seasons Room. Spacious Open Floor Plan with Large Bedrooms and ample Storage throughout. Beautiful Kitchen with New SS Kitchen-Aid Appliances, Pantry, Microwave-Convection combo, Stone Backsplash and Desk. Lots of Details throughout with Crown Molding, Built-Ins, Chair Rail and Two Story Foyer. The Large Ensuite Master greets you with French Doors, Double Vanity Sink, Jetted Tub, Huge Walk-in Closet & Tray Ceilings. Fully Finished basement with a Large Family room, 5th Bedroom, Full Bath, Daylight Windows and Storage. Enjoy the Park like view of the the Green space from the Front Yard, no Front yard neighbors. Unit 5 Schools, Extremely close to Grade school & Park. Main Floor Laundry, Fresh Paint throughout. Professionally Landscaped.
Location
State IL
County Mc Lean
Community Sidewalks, Street Lights, Street Paved, Other
Rooms
Basement Full
Interior
Interior Features Vaulted/Cathedral Ceilings, Hardwood Floors, First Floor Laundry, Built-in Features, Walk-In Closet(s)
Heating Natural Gas, Forced Air
Cooling Central Air
Fireplaces Number 1
Fireplaces Type Attached Fireplace Doors/Screen, Gas Log
Fireplace Y
Appliance Range, Microwave, Dishwasher, High End Refrigerator, Washer, Dryer, Disposal, Stainless Steel Appliance(s)
Exterior
Exterior Feature Patio, Porch, Porch Screened
Parking Features Attached
Garage Spaces 3.0
View Y/N true
Roof Type Asphalt
Building
Lot Description Common Grounds, Fenced Yard, Landscaped, Mature Trees
Story 2 Stories
Sewer Public Sewer
Water Public
New Construction false
Schools
Elementary Schools Prairieland Elementary
Middle Schools Parkside Jr High
High Schools Normal Community West High Schoo
School District 5, 5, 5
Others
HOA Fee Include Other
Ownership Fee Simple w/ HO Assn.
Special Listing Condition None
Read Less
© 2024 Listings courtesy of MRED as distributed by MLS GRID. All Rights Reserved.
Bought with Kristy Allred • Coldwell Banker Real Estate Group



